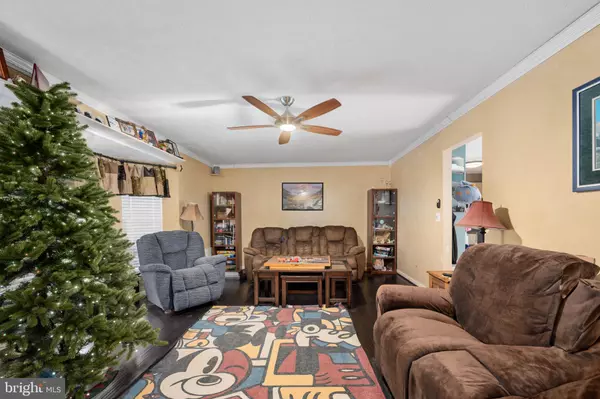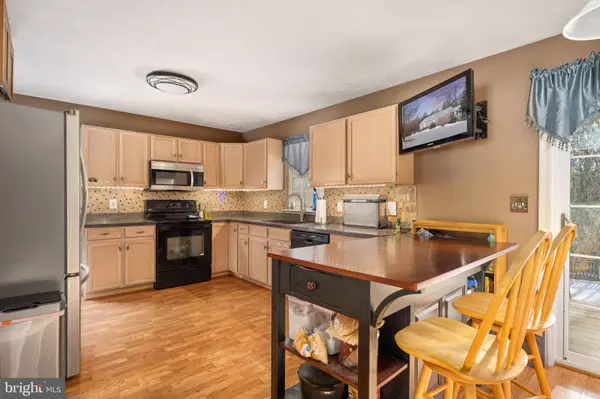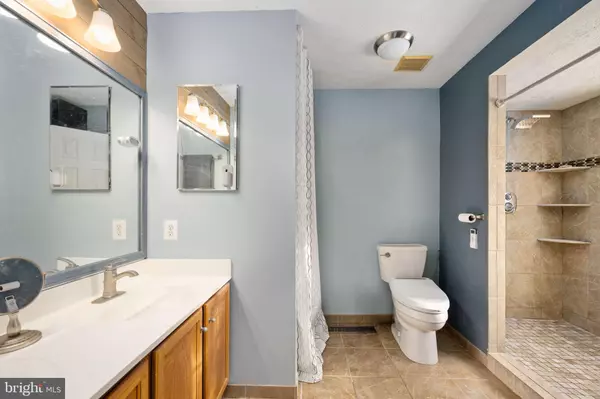121 HARTWOOD MEADOWS DR Fredericksburg, VA 22406
3 Beds
3 Baths
2,958 SqFt
UPDATED:
01/16/2025 03:05 PM
Key Details
Property Type Single Family Home
Sub Type Detached
Listing Status Active
Purchase Type For Sale
Square Footage 2,958 sqft
Price per Sqft $169
Subdivision Hartwood Meadows
MLS Listing ID VAST2034874
Style Raised Ranch/Rambler
Bedrooms 3
Full Baths 2
Half Baths 1
HOA Y/N N
Abv Grd Liv Area 1,958
Originating Board BRIGHT
Year Built 2000
Annual Tax Amount $3,402
Tax Year 2022
Lot Size 4.630 Acres
Acres 4.63
Property Description
Location
State VA
County Stafford
Zoning A1
Rooms
Other Rooms Living Room, Dining Room, Kitchen, Recreation Room, Additional Bedroom
Basement Partially Finished, Space For Rooms, Windows
Main Level Bedrooms 3
Interior
Interior Features Attic, Dining Area, Breakfast Area, Primary Bath(s), Built-Ins, Entry Level Bedroom, Wet/Dry Bar, Window Treatments, Ceiling Fan(s), Combination Kitchen/Dining, Walk-in Closet(s), Bathroom - Walk-In Shower, Bathroom - Tub Shower, Carpet, Kitchen - Table Space, Pantry, Other
Hot Water Electric
Heating Heat Pump(s)
Cooling Ceiling Fan(s), Central A/C, Heat Pump(s)
Flooring Ceramic Tile, Carpet, Wood, Other
Fireplaces Number 1
Fireplaces Type Screen
Equipment Built-In Microwave, Washer, Dryer, Dishwasher, Refrigerator, Icemaker, Stove
Fireplace Y
Appliance Built-In Microwave, Washer, Dryer, Dishwasher, Refrigerator, Icemaker, Stove
Heat Source Electric
Laundry Has Laundry, Main Floor
Exterior
Exterior Feature Deck(s), Patio(s)
Parking Features Garage Door Opener, Garage - Side Entry, Inside Access
Garage Spaces 2.0
Fence Fully, Rear
Water Access N
Roof Type Asphalt
Street Surface Paved
Accessibility Other
Porch Deck(s), Patio(s)
Attached Garage 2
Total Parking Spaces 2
Garage Y
Building
Lot Description Backs to Trees, Partly Wooded, Stream/Creek, Trees/Wooded, Private
Story 2
Foundation Other
Sewer Septic > # of BR, Septic Exists
Water Well
Architectural Style Raised Ranch/Rambler
Level or Stories 2
Additional Building Above Grade, Below Grade
New Construction N
Schools
Elementary Schools Hartwood
Middle Schools T. Benton Gayle
High Schools Mountain View
School District Stafford County Public Schools
Others
Senior Community No
Tax ID 34F 8
Ownership Fee Simple
SqFt Source Assessor
Special Listing Condition Standard






