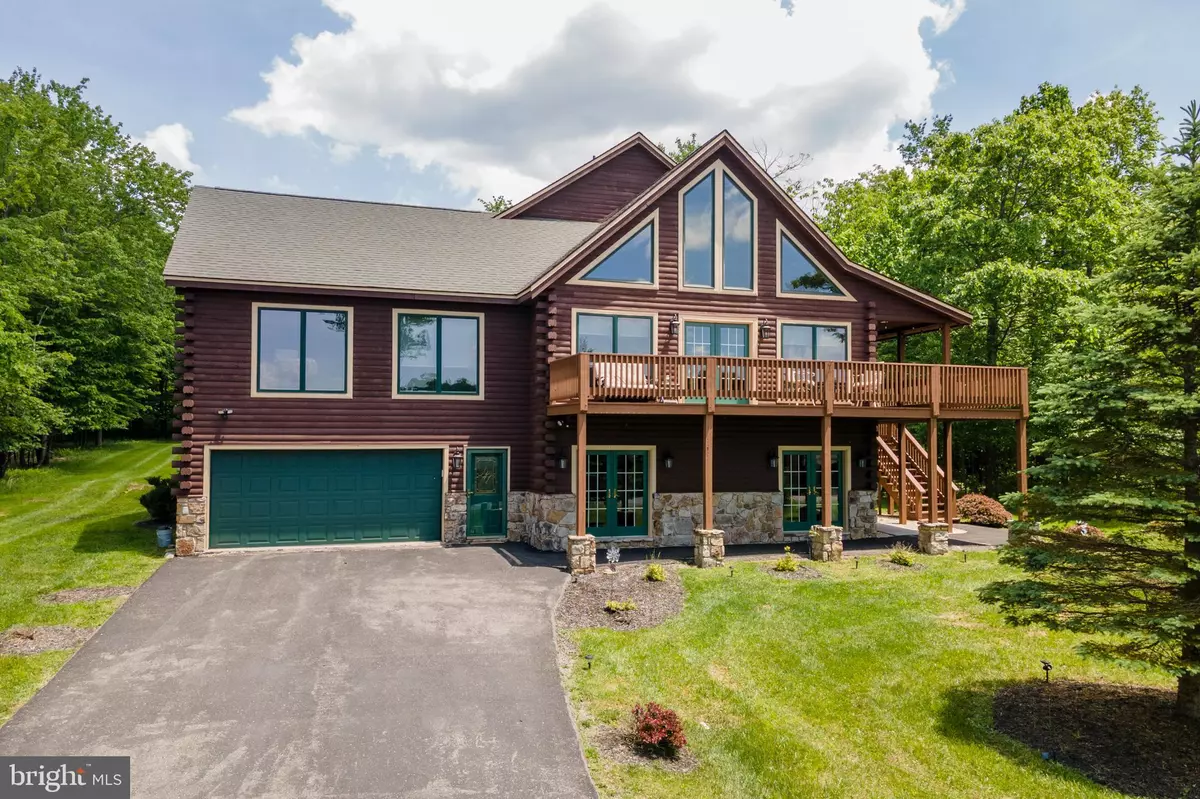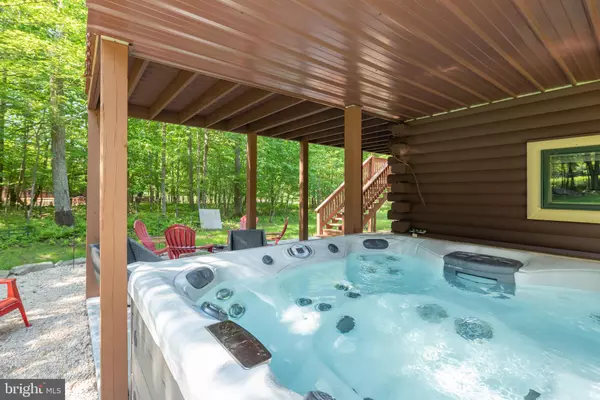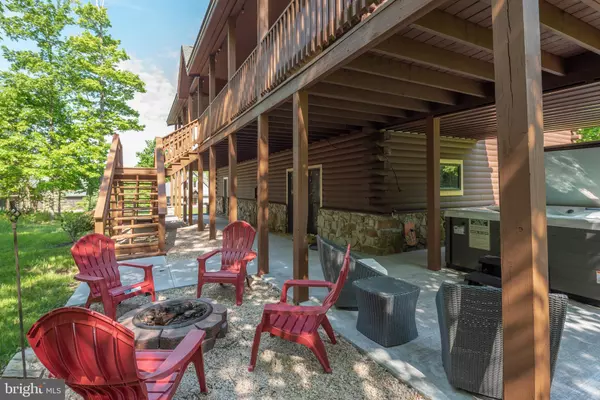219 MOUNTAINTOP RD Mc Henry, MD 21541
5 Beds
4 Baths
5,850 SqFt
UPDATED:
01/15/2025 02:47 PM
Key Details
Property Type Single Family Home
Sub Type Detached
Listing Status Active
Purchase Type For Sale
Square Footage 5,850 sqft
Price per Sqft $205
Subdivision Deep Creek Highlands
MLS Listing ID MDGA2008620
Style Log Home
Bedrooms 5
Full Baths 4
HOA Fees $630/ann
HOA Y/N Y
Abv Grd Liv Area 4,608
Originating Board BRIGHT
Year Built 2007
Annual Tax Amount $7,934
Tax Year 2024
Lot Size 0.574 Acres
Acres 0.57
Property Description
Location
State MD
County Garrett
Zoning LR
Rooms
Other Rooms Living Room, Dining Room, Primary Bedroom, Bedroom 2, Kitchen, Bedroom 1, Laundry, Recreation Room, Bathroom 1, Primary Bathroom
Basement Fully Finished, Garage Access, Heated, Connecting Stairway, Daylight, Full, Outside Entrance, Interior Access
Main Level Bedrooms 1
Interior
Interior Features Central Vacuum, Floor Plan - Open, Kitchen - Island, Walk-in Closet(s), Window Treatments, Wood Floors
Hot Water Electric
Heating Forced Air
Cooling Central A/C, Ceiling Fan(s)
Flooring Hardwood, Carpet, Ceramic Tile
Fireplaces Number 1
Fireplaces Type Gas/Propane
Equipment Central Vacuum, Dryer, Washer, Cooktop, Dishwasher, Exhaust Fan, Freezer, Disposal, Microwave, Refrigerator, Icemaker, Stove, Compactor
Furnishings Yes
Fireplace Y
Window Features Screens
Appliance Central Vacuum, Dryer, Washer, Cooktop, Dishwasher, Exhaust Fan, Freezer, Disposal, Microwave, Refrigerator, Icemaker, Stove, Compactor
Heat Source Propane - Metered
Laundry Dryer In Unit, Washer In Unit, Lower Floor
Exterior
Exterior Feature Deck(s)
Parking Features Basement Garage, Garage - Front Entry, Oversized
Garage Spaces 2.0
Amenities Available Pool - Outdoor, Swimming Pool, Picnic Area, Jog/Walk Path
Water Access Y
Water Access Desc Canoe/Kayak,Fishing Allowed,Private Access,Swimming Allowed
View Mountain, Scenic Vista
Roof Type Shingle
Accessibility None
Porch Deck(s)
Attached Garage 2
Total Parking Spaces 2
Garage Y
Building
Lot Description Backs to Trees, Level, Trees/Wooded, Rear Yard, No Thru Street, Private
Story 3
Foundation Permanent
Sewer Public Sewer
Water Public
Architectural Style Log Home
Level or Stories 3
Additional Building Above Grade, Below Grade
New Construction N
Schools
Elementary Schools Call School Board
Middle Schools Northern
High Schools Northern Garrett
School District Garrett County Public Schools
Others
HOA Fee Include Pool(s),Recreation Facility,Management,Snow Removal,Road Maintenance,Common Area Maintenance
Senior Community No
Tax ID 1218077949
Ownership Fee Simple
SqFt Source Assessor
Special Listing Condition Standard






