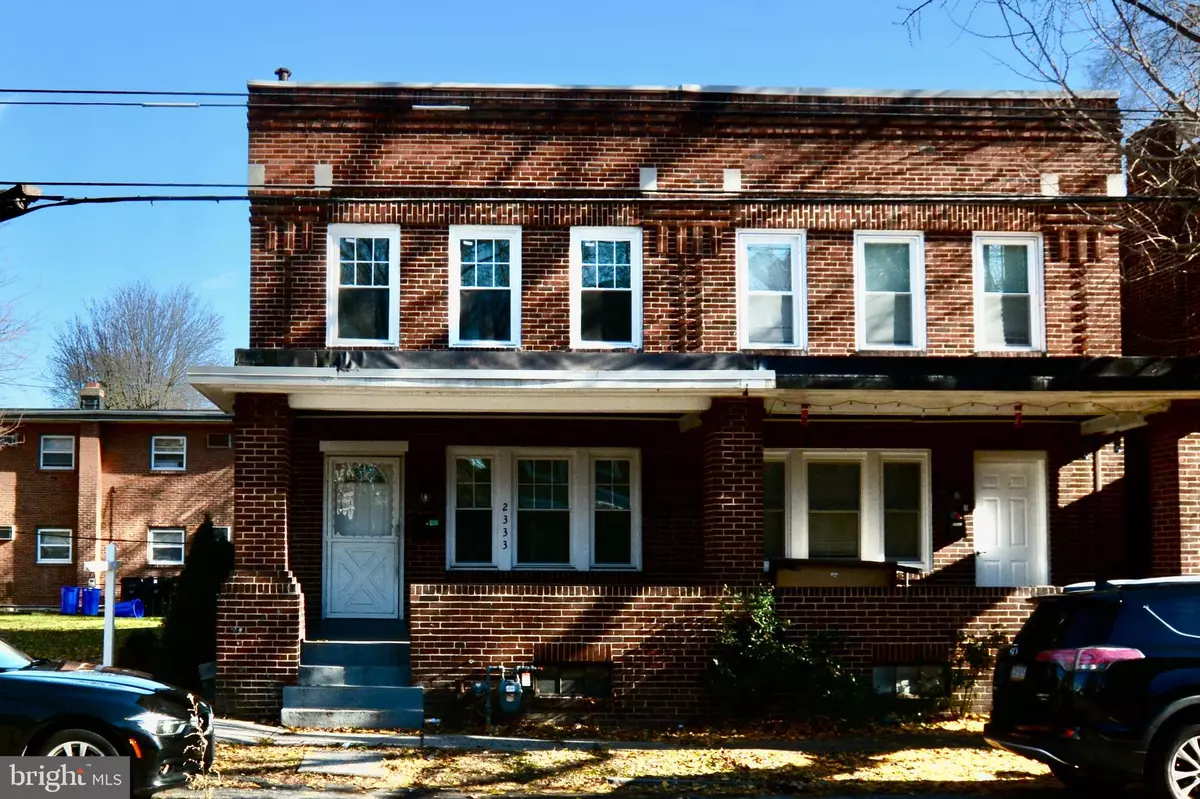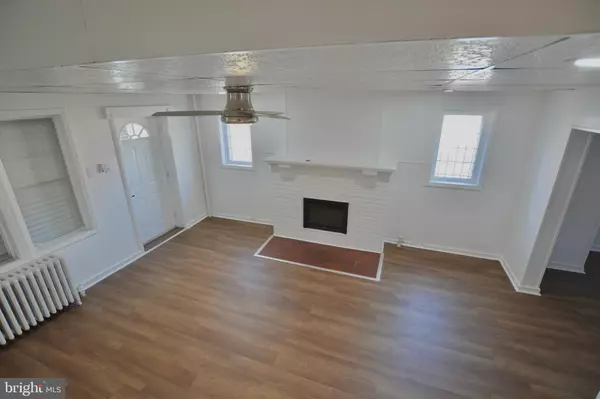2333 PENN ST Harrisburg, PA 17110
3 Beds
2 Baths
1,260 SqFt
OPEN HOUSE
Sun Jan 19, 1:00pm - 3:00pm
UPDATED:
01/15/2025 06:17 PM
Key Details
Property Type Townhouse
Sub Type End of Row/Townhouse
Listing Status Active
Purchase Type For Sale
Square Footage 1,260 sqft
Price per Sqft $134
Subdivision Olde Uptown Harrisburg
MLS Listing ID PADA2040626
Style Traditional
Bedrooms 3
Full Baths 1
Half Baths 1
HOA Y/N N
Abv Grd Liv Area 1,260
Originating Board BRIGHT
Year Built 1923
Annual Tax Amount $2,385
Tax Year 2024
Lot Size 1,307 Sqft
Acres 0.03
Property Description
Welcome to 2333 Penn St, a beautifully updated home that blends modern upgrades with classic charm. Located in the heart of Harrisburg, this property offers comfort, convenience, and peace of mind with its thoughtful renovations and certifications.
Step inside to discover a warm and inviting living room, complete with a cozy fireplace, perfect for relaxing evenings. The updated kitchen is a chef's dream, featuring brand-new cabinets, a stylish backsplash, sleek countertops, and modern stainless steel appliances, including a refrigerator, dishwasher, oven/range, and built-in microwave. Adjacent to the kitchen, a dedicated dining area provides the perfect space for meals or entertaining. A convenient half bathroom completes the main level.
Upstairs, you'll find three spacious bedrooms, one of which features a private balcony. Every detail has been carefully addressed, with new windows and flooring throughout the home.
This property goes beyond aesthetics with important structural and safety updates. The furnace has been converted to gas, ensuring energy efficiency and lower utility costs. The roof has also been recently replaced, offering long-term peace of mind. In 2022, the home participated in a specialized Harrisburg City program to assess and mitigate any presence of lead-based paint. The property successfully completed the program and is certified as lead-safe, alleviating any concerns regarding lead-based paint.
Outside, enjoy the privacy of a fenced yard, perfect for outdoor relaxation or entertaining. The location is ideal, just steps from Riverfront Park, where you can take advantage of scenic biking and walking trails. With easy access to major highways, commuting and exploring all that Harrisburg has to offer is a breeze.
Don't miss your opportunity to own this fully renovated, move-in-ready home with certified safety updates and modern conveniences. Schedule your private tour today!
Location
State PA
County Dauphin
Area City Of Harrisburg (14001)
Zoning RESIDENTIAL
Rooms
Other Rooms Living Room, Dining Room, Bedroom 2, Kitchen, Bedroom 1, Bathroom 1, Bonus Room, Half Bath
Basement Full
Interior
Hot Water Electric
Cooling None
Flooring Carpet, Luxury Vinyl Plank
Fireplaces Number 1
Equipment Dishwasher, Refrigerator, Oven/Range - Gas
Fireplace Y
Appliance Dishwasher, Refrigerator, Oven/Range - Gas
Heat Source Natural Gas
Exterior
Water Access N
Roof Type Rubber
Accessibility 2+ Access Exits
Garage N
Building
Story 2
Foundation Permanent
Sewer Public Sewer
Water Public
Architectural Style Traditional
Level or Stories 2
Additional Building Above Grade, Below Grade
New Construction N
Schools
High Schools Harrisburg High School
School District Harrisburg City
Others
Pets Allowed Y
Senior Community No
Tax ID 10-060-022-000-0000
Ownership Fee Simple
SqFt Source Assessor
Acceptable Financing Cash, Conventional, FHA, VA
Listing Terms Cash, Conventional, FHA, VA
Financing Cash,Conventional,FHA,VA
Special Listing Condition Standard
Pets Allowed No Pet Restrictions






