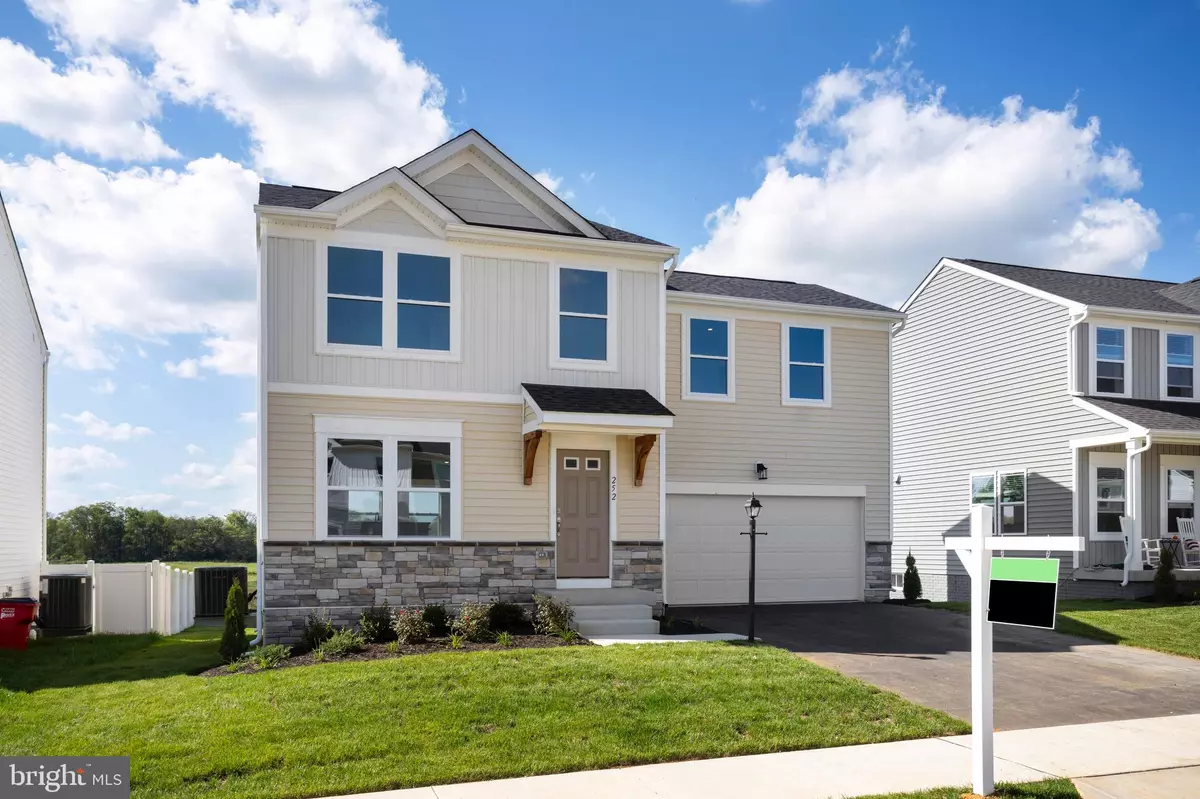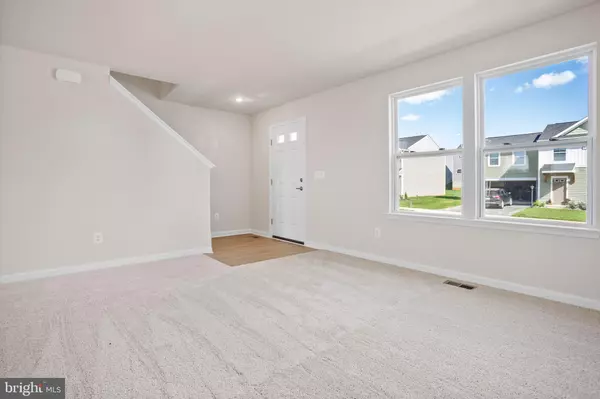1 SPADE END RD Inwood, WV 25428
3 Beds
2 Baths
1,520 SqFt
OPEN HOUSE
Sat Jan 18, 1:00pm - 3:00pm
UPDATED:
01/15/2025 08:35 PM
Key Details
Property Type Single Family Home
Sub Type Detached
Listing Status Active
Purchase Type For Sale
Square Footage 1,520 sqft
Price per Sqft $213
Subdivision South Brook
MLS Listing ID WVBE2035376
Style Traditional
Bedrooms 3
Full Baths 2
HOA Fees $50/mo
HOA Y/N Y
Abv Grd Liv Area 1,520
Originating Board BRIGHT
Year Built 2025
Tax Year 2025
Lot Size 7,875 Sqft
Acres 0.18
Property Description
The open-concept first floor is perfect for entertaining, with a spacious family room flowing seamlessly into a modern kitchen. The kitchen boasts a center island, granite countertops, stainless steel appliances, and durable luxury vinyl plank flooring. Add an optional first-floor powder room for added convenience.
The Primary Suite offers a tranquil retreat with a large walk-in closet and a luxurious primary bathroom, complete with a dual vanity and a walk-in shower featuring a rain shower head. Secondary bedrooms provide ample closet space, and the bright, oversized second-floor laundry room adds extra convenience.
This home includes an unfinished basement, ideal for storage or future customization.
Photos are of a similar model. For more details, visit the Maronda Homes Sales Office at 109 Spatterdock Road.
Location
State WV
County Berkeley
Zoning R
Rooms
Basement Unfinished, Sump Pump, Windows
Interior
Interior Features Carpet, Combination Dining/Living, Dining Area, Family Room Off Kitchen, Floor Plan - Open, Kitchen - Island, Pantry, Recessed Lighting, Bathroom - Tub Shower, Upgraded Countertops, Walk-in Closet(s), Other
Hot Water Electric
Heating Energy Star Heating System, Heat Pump - Electric BackUp, Programmable Thermostat
Cooling Central A/C, Heat Pump(s), Programmable Thermostat
Flooring Luxury Vinyl Plank, Partially Carpeted, Other
Equipment Built-In Microwave, Built-In Range, Cooktop, Dishwasher, Disposal, Energy Efficient Appliances, Exhaust Fan, Oven - Self Cleaning, Oven/Range - Electric, Refrigerator, Stainless Steel Appliances, Water Heater
Furnishings No
Fireplace N
Window Features Double Pane,Energy Efficient,Insulated,Low-E,Screens
Appliance Built-In Microwave, Built-In Range, Cooktop, Dishwasher, Disposal, Energy Efficient Appliances, Exhaust Fan, Oven - Self Cleaning, Oven/Range - Electric, Refrigerator, Stainless Steel Appliances, Water Heater
Heat Source Electric
Laundry Upper Floor, Hookup
Exterior
Parking Features Garage - Front Entry, Garage Door Opener
Garage Spaces 4.0
Utilities Available Cable TV Available, Electric Available, Phone Available, Water Available
Water Access N
Roof Type Architectural Shingle,Other
Accessibility None
Attached Garage 2
Total Parking Spaces 4
Garage Y
Building
Story 2
Foundation Concrete Perimeter, Passive Radon Mitigation, Slab, Other
Sewer Public Sewer
Water Public
Architectural Style Traditional
Level or Stories 2
Additional Building Above Grade
Structure Type Dry Wall
New Construction Y
Schools
School District Berkeley County Schools
Others
Pets Allowed Y
Senior Community No
Tax ID NO TAX RECORD
Ownership Fee Simple
SqFt Source Estimated
Acceptable Financing Cash, Conventional, FHA, USDA, VA, Other
Horse Property N
Listing Terms Cash, Conventional, FHA, USDA, VA, Other
Financing Cash,Conventional,FHA,USDA,VA,Other
Special Listing Condition Standard
Pets Allowed No Pet Restrictions






