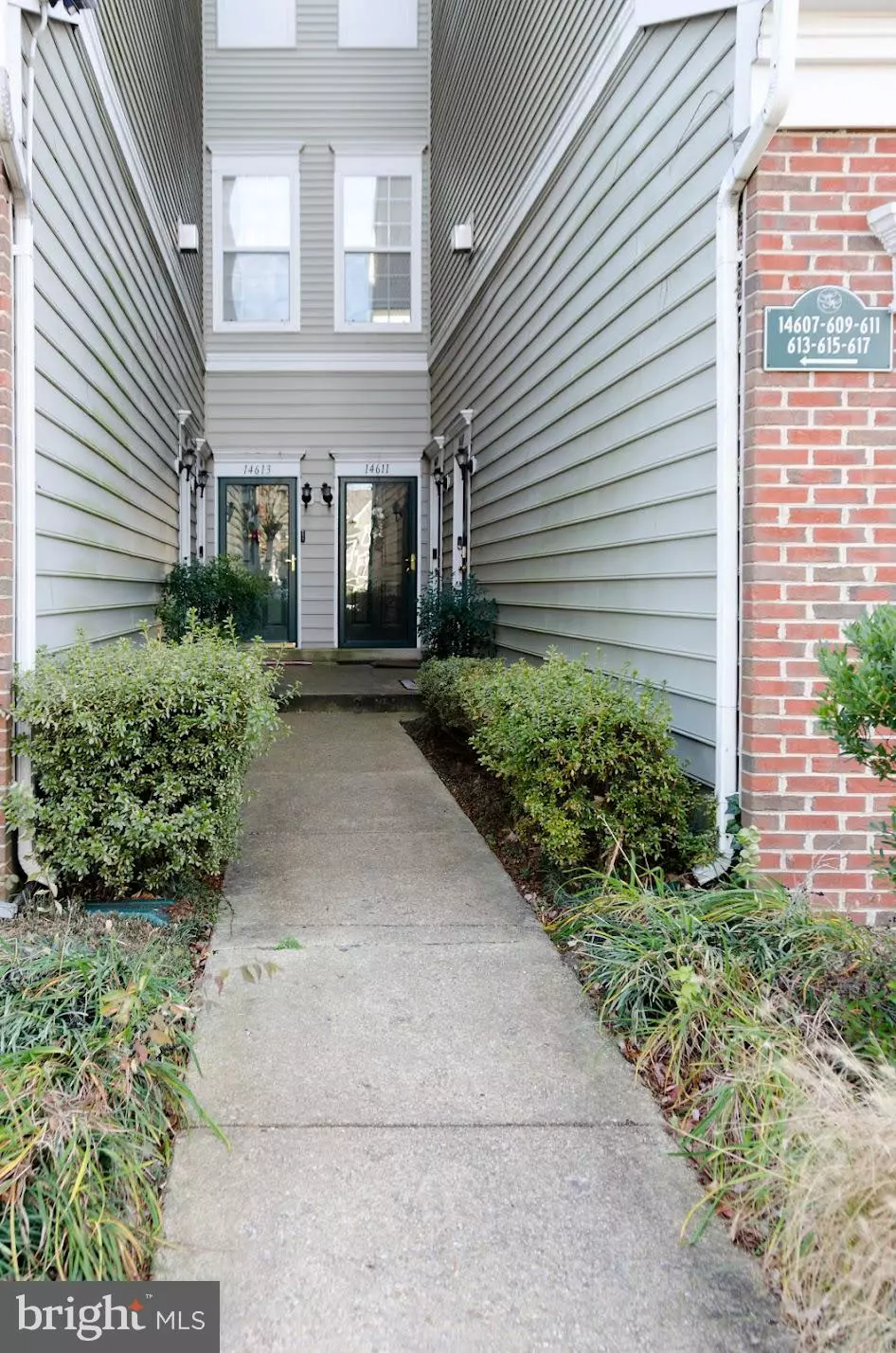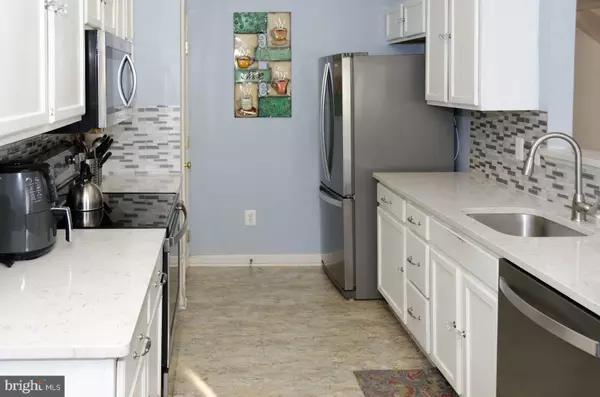14609 HAMPSHIRE HALL CT #105 Upper Marlboro, MD 20772
2 Beds
2 Baths
1,200 SqFt
UPDATED:
12/30/2024 04:44 PM
Key Details
Property Type Condo
Sub Type Condo/Co-op
Listing Status Active
Purchase Type For Sale
Square Footage 1,200 sqft
Price per Sqft $233
Subdivision Hampshire Hall Condo
MLS Listing ID MDPG2134292
Style Colonial
Bedrooms 2
Full Baths 2
Condo Fees $426/mo
HOA Fees $180/ann
HOA Y/N Y
Abv Grd Liv Area 1,200
Originating Board BRIGHT
Year Built 1999
Annual Tax Amount $3,477
Tax Year 2024
Property Description
Location
State MD
County Prince Georges
Zoning RU
Direction East
Interior
Hot Water Natural Gas
Heating Forced Air
Cooling Central A/C
Fireplace N
Window Features Screens
Heat Source Natural Gas
Laundry Has Laundry
Exterior
Exterior Feature Balcony
Amenities Available Picnic Area, Tot Lots/Playground
Water Access N
Roof Type Shingle,Asphalt
Accessibility None
Porch Balcony
Garage N
Building
Story 2
Foundation Slab
Sewer Public Sewer
Water Public
Architectural Style Colonial
Level or Stories 2
Additional Building Above Grade, Below Grade
Structure Type Cathedral Ceilings,9'+ Ceilings
New Construction N
Schools
High Schools Dr. Henry A. Wise, Jr.
School District Prince George'S County Public Schools
Others
Pets Allowed Y
HOA Fee Include Snow Removal,Trash
Senior Community No
Tax ID 17033246006
Ownership Condominium
Special Listing Condition Standard
Pets Allowed Breed Restrictions






