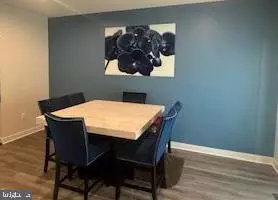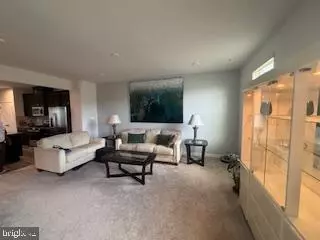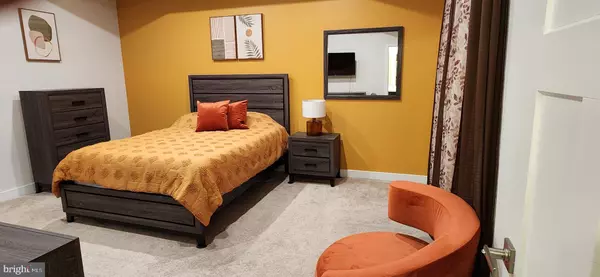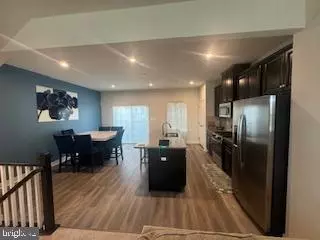14805 MATTAWOMAN DR Brandywine, MD 20613
3 Beds
4 Baths
1,440 SqFt
UPDATED:
01/14/2025 04:54 PM
Key Details
Property Type Townhouse
Sub Type Interior Row/Townhouse
Listing Status Active
Purchase Type For Rent
Square Footage 1,440 sqft
Subdivision Timothy Branch Towns
MLS Listing ID MDPG2132994
Style Traditional
Bedrooms 3
Full Baths 2
Half Baths 2
HOA Y/N N
Abv Grd Liv Area 1,440
Originating Board BRIGHT
Year Built 2021
Lot Size 1,800 Sqft
Acres 0.04
Property Description
Location
State MD
County Prince Georges
Zoning TACE
Direction East
Rooms
Basement Front Entrance
Interior
Interior Features Bathroom - Stall Shower, Bathroom - Tub Shower, Breakfast Area, Carpet, Dining Area, Crown Moldings, Floor Plan - Open, Kitchen - Gourmet, Kitchen - Island, Pantry, Primary Bath(s), Recessed Lighting, Sprinkler System, Upgraded Countertops, Walk-in Closet(s), Window Treatments, Bathroom - Soaking Tub
Hot Water Tankless, Electric
Heating Forced Air
Cooling Central A/C, Programmable Thermostat, Whole House Exhaust Ventilation
Flooring Carpet, Luxury Vinyl Plank
Inclusions Property is available fully furnished, partially furnished or empty. Full inventory list will be provided for those who would like it fully or partially furnished.
Equipment Built-In Microwave, Dishwasher, Disposal, Dryer - Front Loading, Dryer - Electric, Energy Efficient Appliances, Exhaust Fan, Icemaker, Instant Hot Water, Oven - Self Cleaning, Oven - Single, Oven/Range - Gas, Stainless Steel Appliances, Stove, Washer, Water Dispenser, Water Heater - High-Efficiency, Water Heater - Tankless
Furnishings Yes
Fireplace N
Window Features Double Pane,Energy Efficient,Screens,Sliding
Appliance Built-In Microwave, Dishwasher, Disposal, Dryer - Front Loading, Dryer - Electric, Energy Efficient Appliances, Exhaust Fan, Icemaker, Instant Hot Water, Oven - Self Cleaning, Oven - Single, Oven/Range - Gas, Stainless Steel Appliances, Stove, Washer, Water Dispenser, Water Heater - High-Efficiency, Water Heater - Tankless
Heat Source Natural Gas
Laundry Has Laundry, Upper Floor
Exterior
Exterior Feature Deck(s), Brick
Parking Features Additional Storage Area, Basement Garage, Covered Parking, Garage - Rear Entry, Garage Door Opener, Inside Access
Garage Spaces 9.0
Utilities Available Cable TV Available, Electric Available, Natural Gas Available, Phone Available, Sewer Available, Under Ground, Water Available
Water Access N
View Street
Roof Type Shingle
Accessibility None
Porch Deck(s), Brick
Attached Garage 2
Total Parking Spaces 9
Garage Y
Building
Lot Description Additional Lot(s), Adjoins - Open Space
Story 3
Foundation Slab
Sewer Public Sewer
Water Public
Architectural Style Traditional
Level or Stories 3
Additional Building Above Grade, Below Grade
Structure Type Dry Wall
New Construction N
Schools
School District Prince George'S County Public Schools
Others
Pets Allowed N
HOA Fee Include All Ground Fee,Common Area Maintenance,Fiber Optics Available,Health Club,Lawn Care Front,Lawn Care Rear,Lawn Maintenance,Management,Pool(s),Recreation Facility,Reserve Funds,Trash
Senior Community No
Tax ID 17115674983
Ownership Other
SqFt Source Assessor
Miscellaneous Common Area Maintenance,Community Center,Furnished,Parking,Pool Maintenance,Recreation Facility,Taxes,Trash Removal,Sewer
Security Features Exterior Cameras,Security System,24 hour security,Carbon Monoxide Detector(s),Electric Alarm,Fire Detection System,Main Entrance Lock,Monitored,Motion Detectors,Smoke Detector,Sprinkler System - Indoor,Surveillance Sys
Horse Property N






