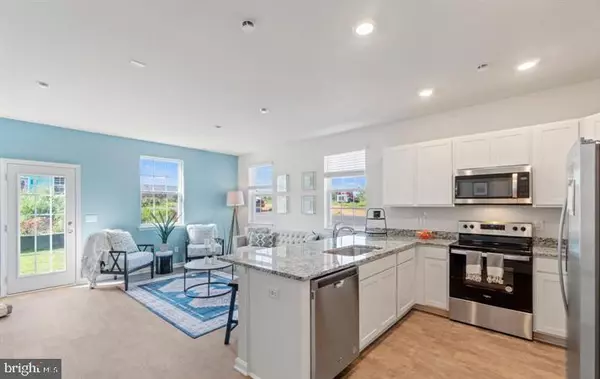
141 CATERPILLER DRIVE Luray, VA 22835
3 Beds
3 Baths
1,665 SqFt
UPDATED:
11/17/2024 04:05 AM
Key Details
Property Type Townhouse
Sub Type Interior Row/Townhouse
Listing Status Active
Purchase Type For Rent
Square Footage 1,665 sqft
Subdivision Luray Landing
MLS Listing ID VAPA2004220
Style Contemporary
Bedrooms 3
Full Baths 2
Half Baths 1
HOA Fees $350/ann
HOA Y/N Y
Abv Grd Liv Area 1,665
Originating Board BRIGHT
Year Built 2024
Lot Size 1,920 Sqft
Acres 0.04
Property Description
This thoughtfully designed residence sets a new standard for modern comfort by seamlessly blending elegance with convenience. High-tech appliances are integrated into a smart system, enhancing your daily routines. The three spacious bedrooms provide a peaceful retreat, striking the perfect balance between privacy and openness.
The open kitchen layout encourages social gatherings and entertainment, creating a welcoming space for friends and family. Additionally, a convenient second-floor laundry makes daily tasks more efficient. With plenty of storage in roomy closets and naturally lit rooms, the home exudes a warm and inviting atmosphere.
The property includes an attached garage for easy parking and added convenience. Located in the heart of Page County, this home offers easy access to shopping centers, grocery stores, and a variety of dining options, enhancing your lifestyle with nearby amenities. Commuting is a breeze due to its strategic location near major routes and highways.
This wonderful home provides a modern lifestyle and an exceptional living experience at a very reasonable rent. Don’t miss the opportunity to immerse yourself in the captivating design and practicality of this residence. Schedule your tour today and begin your journey towards a refined, nature-filled life in Luray.
Location
State VA
County Page
Zoning PND
Rooms
Other Rooms Dining Room, Primary Bedroom, Bedroom 2, Bedroom 3, Kitchen, Great Room, Laundry, Utility Room
Interior
Interior Features Combination Kitchen/Dining, Breakfast Area, Carpet, Combination Dining/Living, Floor Plan - Open, Kitchen - Gourmet, Walk-in Closet(s), Window Treatments
Hot Water Electric
Heating Heat Pump(s)
Cooling Central A/C
Flooring Carpet, Vinyl, Other
Fireplaces Number 1
Equipment Disposal, Oven/Range - Electric, Refrigerator, Built-In Microwave, Dryer, Washer, Water Heater
Fireplace Y
Appliance Disposal, Oven/Range - Electric, Refrigerator, Built-In Microwave, Dryer, Washer, Water Heater
Heat Source Electric
Laundry Has Laundry
Exterior
Garage Garage Door Opener
Garage Spaces 2.0
Utilities Available Cable TV Available, Multiple Phone Lines
Waterfront N
Water Access N
Roof Type Composite
Accessibility None
Attached Garage 1
Total Parking Spaces 2
Garage Y
Building
Story 1
Foundation Slab
Sewer Public Sewer
Water Public
Architectural Style Contemporary
Level or Stories 1
Additional Building Above Grade
Structure Type Dry Wall
New Construction Y
Schools
School District Page County Public Schools
Others
Pets Allowed Y
Senior Community No
Tax ID 42A8-A1 & A3
Ownership Other
SqFt Source Estimated
Pets Description Number Limit







