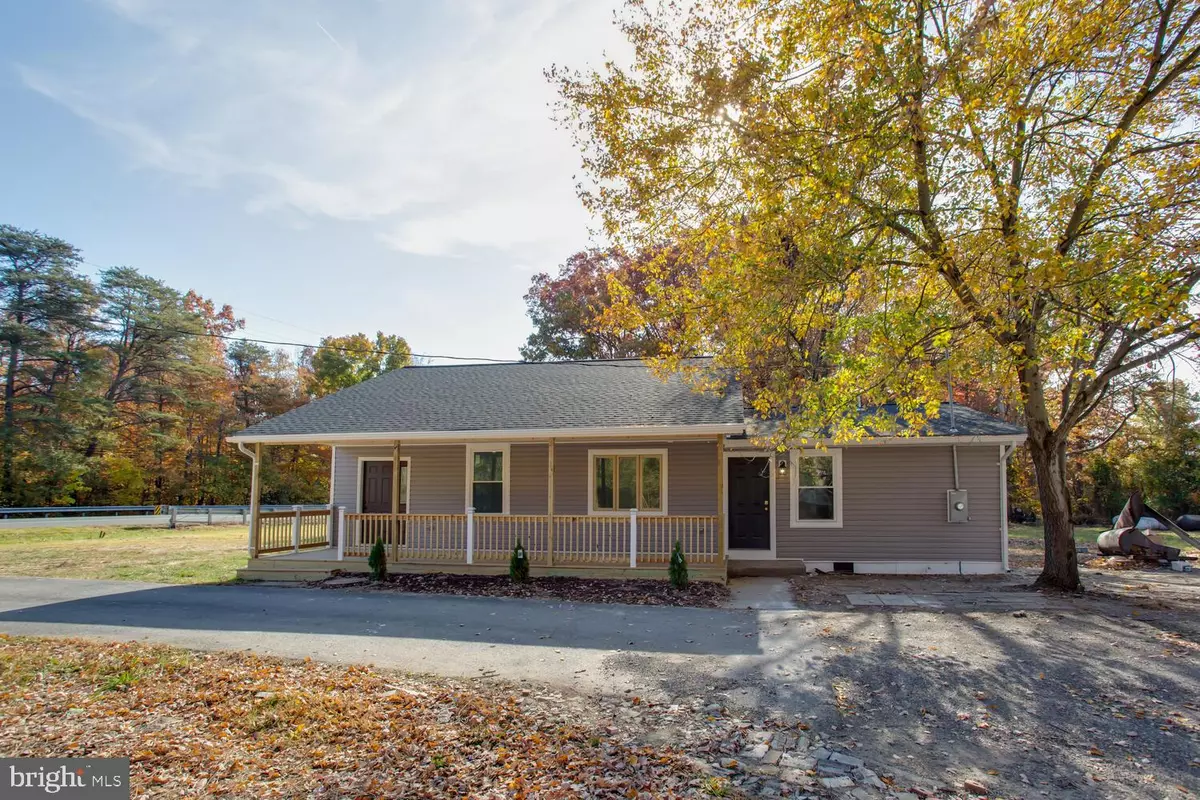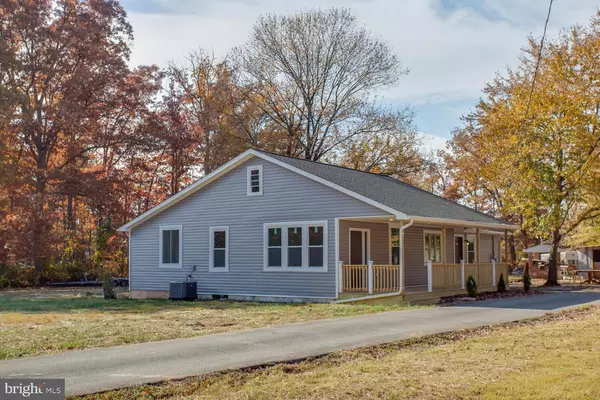
13401 ROBERT CRAIN HWY Brandywine, MD 20613
5 Beds
3 Baths
1,600 SqFt
UPDATED:
11/14/2024 05:55 PM
Key Details
Property Type Single Family Home
Sub Type Detached
Listing Status Pending
Purchase Type For Sale
Square Footage 1,600 sqft
Price per Sqft $287
Subdivision Brandywine
MLS Listing ID MDPG2131732
Style Raised Ranch/Rambler
Bedrooms 5
Full Baths 3
HOA Y/N N
Abv Grd Liv Area 1,600
Originating Board BRIGHT
Year Built 1920
Annual Tax Amount $2,889
Tax Year 2024
Lot Size 4.540 Acres
Acres 4.54
Property Description
Step onto the charming front porch, perfect for morning coffee or evening relaxation. This home boasts new windows, a new roof, and new siding, ensuring peace of mind and energy efficiency. Inside, the residence has been completely renovated from top to bottom, featuring a modern design that blends seamlessly with its timeless character.
With 5 spacious bedrooms and 3 full bathrooms, this home provides ample space for family and guests. The open floor plan includes a state-of-the-art kitchen with sleek countertops and high-end appliances, ideal for entertaining or everyday living.
The expansive property offers plenty of room for additional storage, workshops, or even future expansions, making it a contractor’s ideal setting. Imagine the projects you can undertake with all this space at your disposal!
Located conveniently near major routes, this home combines the tranquility of rural living with easy access to city amenities. Don’t miss the chance to own this versatile and beautifully updated property, tailor-made for both living and working.
Location
State MD
County Prince Georges
Zoning RR
Rooms
Main Level Bedrooms 4
Interior
Hot Water Electric
Heating Heat Pump(s)
Cooling Central A/C
Fireplace N
Heat Source Electric
Exterior
Water Access N
Accessibility None
Garage N
Building
Story 2
Foundation Crawl Space
Sewer Septic Exists
Water Public
Architectural Style Raised Ranch/Rambler
Level or Stories 2
Additional Building Above Grade, Below Grade
New Construction N
Schools
School District Prince George'S County Public Schools
Others
Pets Allowed Y
Senior Community No
Tax ID 17111151422
Ownership Fee Simple
SqFt Source Assessor
Acceptable Financing Cash, Conventional, FHA, USDA, VA
Listing Terms Cash, Conventional, FHA, USDA, VA
Financing Cash,Conventional,FHA,USDA,VA
Special Listing Condition Standard
Pets Allowed Cats OK, Dogs OK







