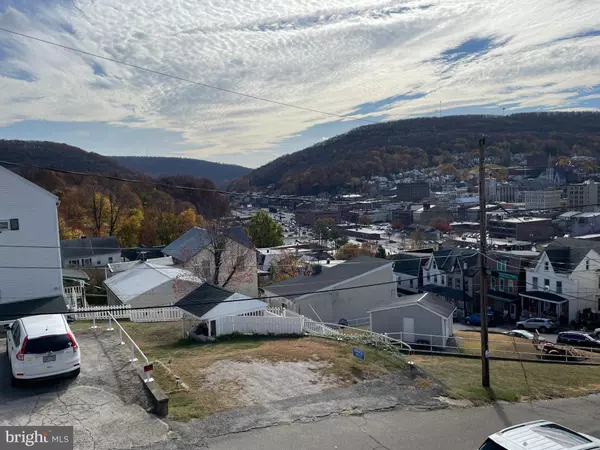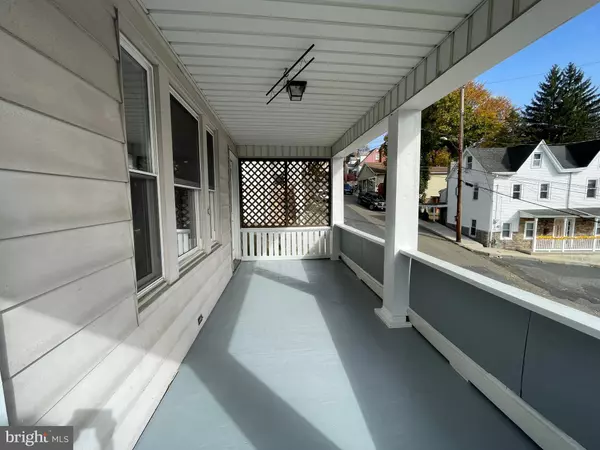
412 WHEELER ST Pottsville, PA 17901
4 Beds
1 Bath
1,526 SqFt
UPDATED:
11/22/2024 12:49 PM
Key Details
Property Type Single Family Home
Sub Type Detached
Listing Status Active
Purchase Type For Sale
Square Footage 1,526 sqft
Price per Sqft $96
Subdivision None Available
MLS Listing ID PASK2018526
Style Traditional
Bedrooms 4
Full Baths 1
HOA Y/N N
Abv Grd Liv Area 1,526
Originating Board BRIGHT
Year Built 1910
Annual Tax Amount $1,029
Tax Year 2023
Lot Size 2,614 Sqft
Acres 0.06
Property Description
Location
State PA
County Schuylkill
Area Pottsville (13368)
Zoning RES
Rooms
Other Rooms Living Room, Dining Room, Primary Bedroom, Bedroom 2, Kitchen, Bedroom 1, Attic
Basement Partial, Unfinished
Interior
Interior Features Kitchen - Eat-In, Ceiling Fan(s), Combination Kitchen/Dining, Dining Area, Floor Plan - Open
Hot Water Oil
Heating Hot Water
Cooling None
Inclusions Microwave, Range, Refrigerator
Fireplace N
Heat Source Oil
Laundry Main Floor
Exterior
Exterior Feature Porch(es)
Garage Additional Storage Area, Garage - Rear Entry
Garage Spaces 2.0
Waterfront N
Water Access N
View City
Roof Type Shingle
Accessibility None
Porch Porch(es)
Total Parking Spaces 2
Garage Y
Building
Story 2.5
Foundation Permanent
Sewer Public Sewer
Water Public
Architectural Style Traditional
Level or Stories 2.5
Additional Building Above Grade
New Construction N
Schools
High Schools Pottsville Area
School District Pottsville Area
Others
Senior Community No
Tax ID 68-21-0035
Ownership Fee Simple
SqFt Source Estimated
Special Listing Condition Standard







