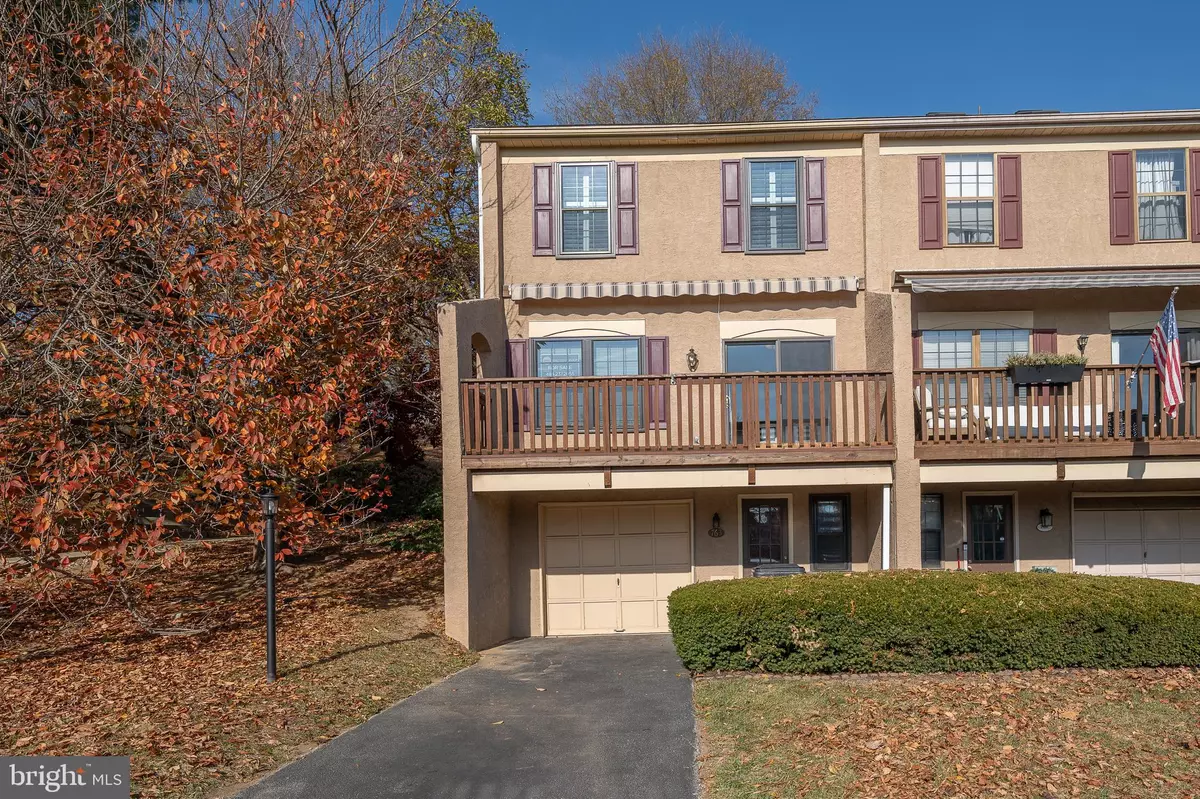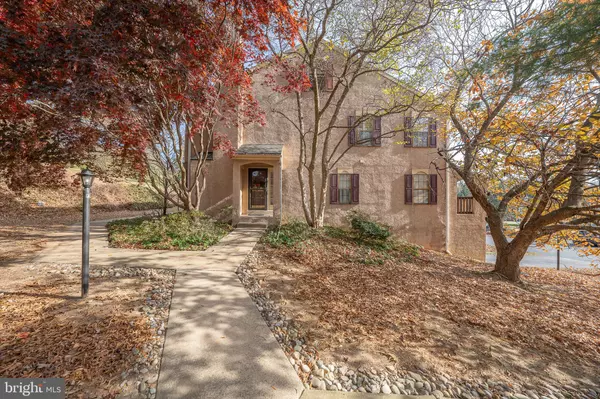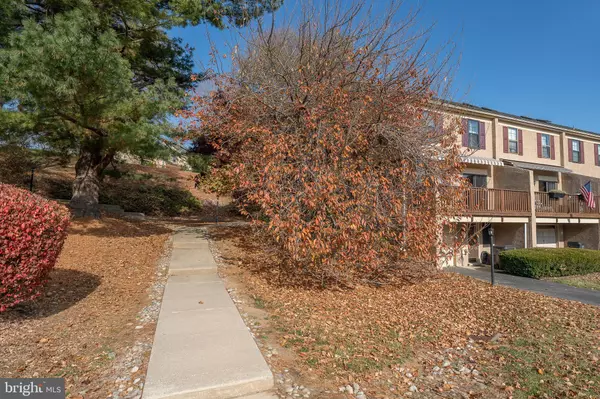763 SCOTCH WAY West Chester, PA 19382
3 Beds
3 Baths
2,339 SqFt
UPDATED:
01/07/2025 04:33 PM
Key Details
Property Type Townhouse
Sub Type End of Row/Townhouse
Listing Status Pending
Purchase Type For Sale
Square Footage 2,339 sqft
Price per Sqft $220
Subdivision Bradford Square
MLS Listing ID PACT2086264
Style Traditional
Bedrooms 3
Full Baths 2
Half Baths 1
HOA Fees $177/mo
HOA Y/N Y
Abv Grd Liv Area 2,016
Originating Board BRIGHT
Year Built 1985
Annual Tax Amount $3,824
Tax Year 2023
Lot Size 1,845 Sqft
Acres 0.04
Lot Dimensions 0.00 x 0.00
Property Description
Location
State PA
County Chester
Area East Bradford Twp (10351)
Zoning R3
Direction West
Rooms
Other Rooms Living Room, Dining Room, Primary Bedroom, Kitchen, Basement, Bathroom 3, Full Bath, Additional Bedroom
Basement Fully Finished, Garage Access, Heated, Improved, Outside Entrance, Connecting Stairway, Front Entrance, Interior Access, Shelving, Walkout Level
Interior
Interior Features Attic, Bar, Breakfast Area, Ceiling Fan(s), Combination Dining/Living, Combination Kitchen/Dining, Family Room Off Kitchen, Floor Plan - Traditional, Kitchen - Eat-In, Kitchen - Island, Primary Bath(s), Upgraded Countertops, Wainscotting
Hot Water Electric
Heating Energy Star Heating System, Heat Pump - Electric BackUp
Cooling Central A/C, Energy Star Cooling System
Flooring Ceramic Tile, Hardwood, Carpet, Partially Carpeted
Fireplaces Number 1
Fireplaces Type Wood
Inclusions Refrigerator (as is), ceiling fans, brand new awning on deck
Equipment Built-In Microwave, Built-In Range, Disposal, Energy Efficient Appliances, ENERGY STAR Dishwasher, ENERGY STAR Refrigerator, Icemaker, Microwave, Oven/Range - Electric, Stainless Steel Appliances, Water Heater, Stove
Furnishings No
Fireplace Y
Window Features Double Hung,Insulated,Screens,Sliding,Storm
Appliance Built-In Microwave, Built-In Range, Disposal, Energy Efficient Appliances, ENERGY STAR Dishwasher, ENERGY STAR Refrigerator, Icemaker, Microwave, Oven/Range - Electric, Stainless Steel Appliances, Water Heater, Stove
Heat Source Electric
Laundry Has Laundry, Upper Floor
Exterior
Exterior Feature Deck(s)
Parking Features Additional Storage Area, Garage - Front Entry, Inside Access, Garage Door Opener, Covered Parking
Garage Spaces 4.0
Utilities Available Cable TV, Cable TV Available, Electric Available, Multiple Phone Lines, Sewer Available, Under Ground, Water Available, Phone Available
Amenities Available Basketball Courts, Common Grounds, Jog/Walk Path, Pool - Outdoor, Reserved/Assigned Parking, Tennis Courts, Tot Lots/Playground
Water Access N
View Street, Trees/Woods
Roof Type Asphalt,Architectural Shingle
Accessibility 2+ Access Exits, >84\" Garage Door, Doors - Swing In
Porch Deck(s)
Attached Garage 1
Total Parking Spaces 4
Garage Y
Building
Lot Description Backs to Trees, Private
Story 3
Foundation Concrete Perimeter
Sewer Public Sewer
Water Public
Architectural Style Traditional
Level or Stories 3
Additional Building Above Grade, Below Grade
Structure Type Dry Wall
New Construction N
Schools
Elementary Schools Hillsdale
Middle Schools E.N. Peirce
High Schools B. Reed Henderson
School District West Chester Area
Others
Pets Allowed N
HOA Fee Include Common Area Maintenance,Lawn Care Front,Lawn Care Rear,Lawn Care Side,Lawn Maintenance,Management,Parking Fee,Pool(s),Recreation Facility,Reserve Funds,Road Maintenance,Snow Removal,Trash
Senior Community No
Tax ID 51-05 -0470
Ownership Fee Simple
SqFt Source Estimated
Acceptable Financing Cash, Conventional, FHA, VA
Horse Property N
Listing Terms Cash, Conventional, FHA, VA
Financing Cash,Conventional,FHA,VA
Special Listing Condition Standard






