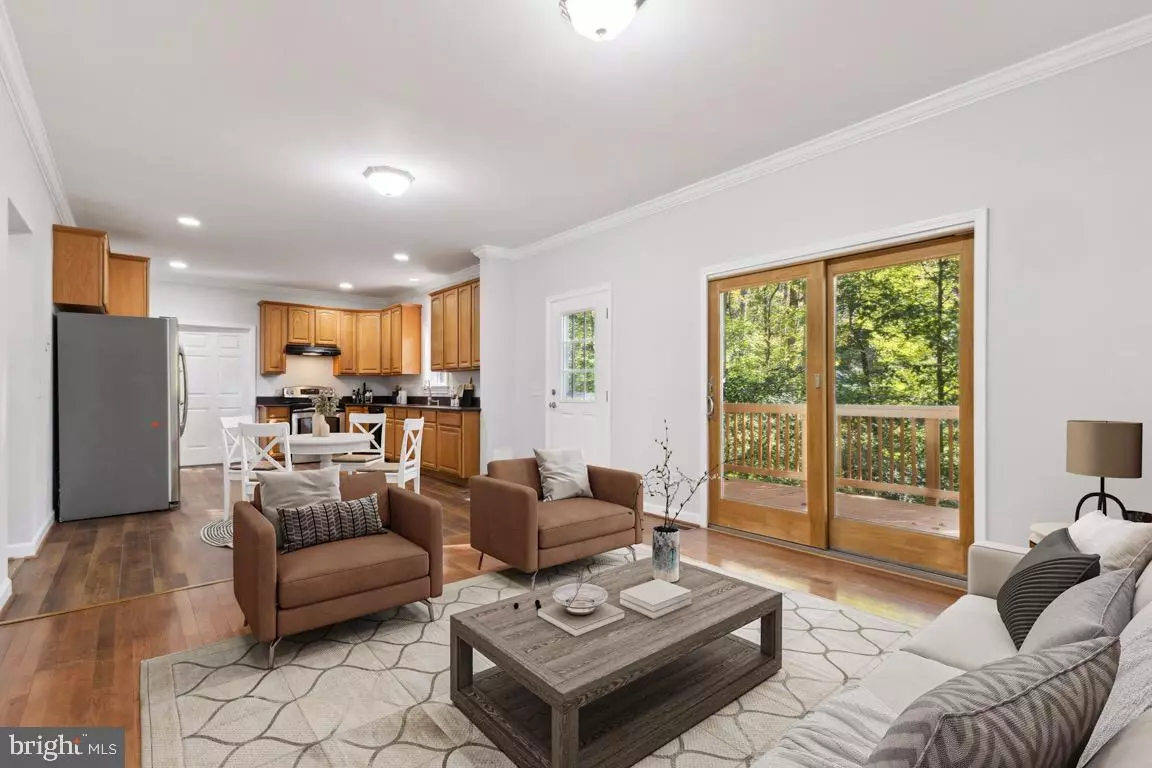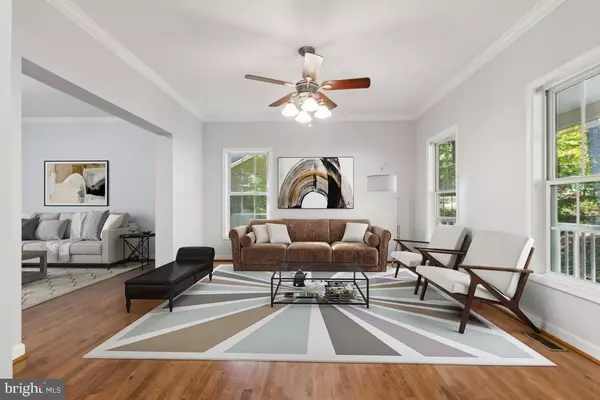10227 KENMORE CIR King George, VA 22485
4 Beds
3 Baths
2,172 SqFt
OPEN HOUSE
Sat Jan 18, 12:00pm - 2:00pm
UPDATED:
01/15/2025 05:46 PM
Key Details
Property Type Single Family Home
Sub Type Detached
Listing Status Active
Purchase Type For Sale
Square Footage 2,172 sqft
Price per Sqft $207
Subdivision Presidential Lakes
MLS Listing ID VAKG2005582
Style Colonial
Bedrooms 4
Full Baths 2
Half Baths 1
HOA Fees $1,000/ann
HOA Y/N Y
Abv Grd Liv Area 2,172
Originating Board BRIGHT
Year Built 2007
Annual Tax Amount $2,583
Tax Year 2022
Lot Size 0.510 Acres
Acres 0.51
Property Description
Fantastic Colonial Water Front home that is nestled quietly within the well desired Presidential Lakes Community surround by nature at is finest on almost half an acre. This charming 3 Level, 4 bedrooms, 2.5 bathrooms, with an additional room on upper level ,a 2 car garage provides over 3200 sqft of open and entertaining living space for all.
Main floor boasts with hardwood flooring throughout, 9' Ceilings, eat in kitchen with stainless steel appliances, open floor plan concept, half bathroom, laundry and mud room combination off of the oversized 2-Car Garage. Enjoy entertaining or hosting family gatherings with the large kitchen and family room or hosting large gatherings in your spacious dinning room. Extra large 2 tier deck that overlooks your beautiful private back yard that is perfect for BBQs, drinking your coffee while listening to nature or enjoying your views of Lake Monroe.
Upper level provides you with an oversized Primary bedroom with updated ensuite bathroom with double vanity, huge soaking tub and enormous Walk-in Closet. Just down the hall, enjoy 2 spacious additional bedrooms, full bathroom and additional room that can be used as a home office, play area or easily used as a guest room.
Unfinished walk out Lower level is an open canvas. This area offers 9' Ceilings, French doors that walk out to the lower lever deck and a Rough-in. This area is ready for you to put in your final touches.
The Community Amenities include• Access to private lakes for kayaking and fishing• Tot Lot• Community Center• Swimming Pool• Large Multi-Purpose Court• Picnic Pavilions• Boat Ramp, Beach and Covered Pavilion at Lake Monroe• Additional Boat Ramp at Lake Madison• Nature/Walking Trails and so much more!
Enjoy the community benefits and comforts of a rural setting while also conveniently to shopping, dining and many recreational amenities.• Only Minutes from Dahlgren NSWC and University of Mary Washington – Dahlgren Campus • Within close proximity to both the Potomac and Rappahannock River; Less than 8 miles from Fairview Beach• Route 301/James Madison Pkwy and easy excess to the Harry Nice Bridge crossing the Potomac River into Maryland• Convenient to Schools, Shopping and dining • 20 minutes to Historic Downtown Fredericksburg
Location
State VA
County King George
Zoning R1
Rooms
Other Rooms Living Room, Dining Room, Primary Bedroom, Bedroom 2, Bedroom 3, Kitchen, Family Room, Den, Foyer, Breakfast Room, Study, Laundry, Mud Room
Basement Connecting Stairway, Daylight, Full, Interior Access, Outside Entrance, Unfinished, Space For Rooms, Windows
Interior
Interior Features Attic, Breakfast Area, Primary Bath(s), Ceiling Fan(s), Combination Kitchen/Living, Floor Plan - Open, Floor Plan - Traditional, Formal/Separate Dining Room, Kitchen - Gourmet, Walk-in Closet(s), Wood Floors
Hot Water Electric
Heating Heat Pump(s)
Cooling Central A/C, Heat Pump(s)
Flooring Carpet, Hardwood, Luxury Vinyl Plank, Laminated, Other
Equipment Dishwasher, Microwave, Oven/Range - Electric, Range Hood, Refrigerator
Fireplace N
Appliance Dishwasher, Microwave, Oven/Range - Electric, Range Hood, Refrigerator
Heat Source Electric
Laundry Has Laundry, Main Floor, Washer In Unit, Dryer In Unit
Exterior
Exterior Feature Porch(es), Deck(s)
Parking Features Garage Door Opener, Garage - Front Entry
Garage Spaces 2.0
Amenities Available Pool - Outdoor, Swimming Pool, Tot Lots/Playground, Tennis Courts, Beach, Boat Ramp, Boat Dock/Slip, Common Grounds, Water/Lake Privileges, Basketball Courts, Community Center
Water Access Y
Water Access Desc Canoe/Kayak,Boat - Non Powered Only,Fishing Allowed,Private Access
View Water, Trees/Woods, Lake
Roof Type Asphalt
Street Surface Black Top
Accessibility None
Porch Porch(es), Deck(s)
Road Frontage City/County
Attached Garage 2
Total Parking Spaces 2
Garage Y
Building
Lot Description Partly Wooded, Backs to Trees, Cul-de-sac
Story 2
Foundation Concrete Perimeter
Sewer Approved System, On Site Septic
Water Public
Architectural Style Colonial
Level or Stories 2
Additional Building Above Grade, Below Grade
Structure Type 9'+ Ceilings,Dry Wall,High
New Construction N
Schools
Middle Schools King George
High Schools King George
School District King George County Schools
Others
Pets Allowed Y
HOA Fee Include Pier/Dock Maintenance,Common Area Maintenance,Management,Snow Removal,Recreation Facility,Pool(s)
Senior Community No
Tax ID 23A 7 46
Ownership Fee Simple
SqFt Source Estimated
Acceptable Financing Cash, Conventional, FHA, Private, USDA, VA, VHDA
Horse Property N
Listing Terms Cash, Conventional, FHA, Private, USDA, VA, VHDA
Financing Cash,Conventional,FHA,Private,USDA,VA,VHDA
Special Listing Condition Standard
Pets Allowed Dogs OK, Cats OK






