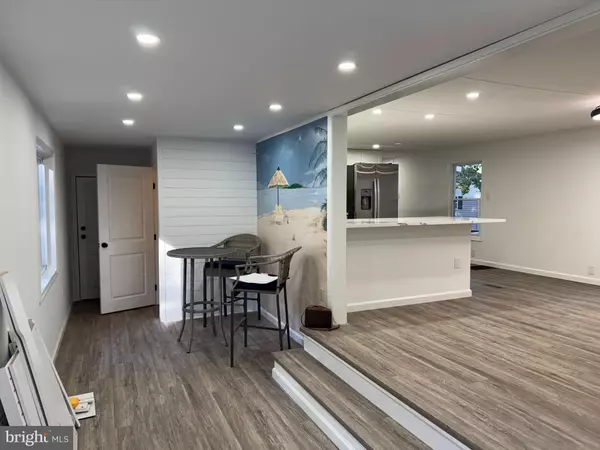
33943 LIBERTY ST #42053 Millsboro, DE 19966
3 Beds
2 Baths
840 SqFt
OPEN HOUSE
Sat Oct 26, 11:00am - 1:00pm
UPDATED:
10/21/2024 06:41 PM
Key Details
Property Type Manufactured Home
Sub Type Manufactured
Listing Status Active
Purchase Type For Sale
Square Footage 840 sqft
Price per Sqft $154
Subdivision Sun Retreats Rehoboth Bay
MLS Listing ID DESU2072654
Style Other
Bedrooms 3
Full Baths 1
Half Baths 1
HOA Y/N N
Abv Grd Liv Area 840
Originating Board BRIGHT
Land Lease Amount 699.0
Land Lease Frequency Monthly
Year Built 1983
Annual Tax Amount $318
Tax Year 2024
Lot Dimensions 0.00 x 0.00
Property Description
Bring your towel for the pool which is steps away and your boat for one of the dock slips in the community and slip into the Delaware beach life.
Location
State DE
County Sussex
Area Indian River Hundred (31008)
Zoning SEASONAL RECREATION
Rooms
Main Level Bedrooms 3
Interior
Interior Features Bathroom - Tub Shower, Carpet, Ceiling Fan(s), Combination Kitchen/Dining, Floor Plan - Open, Kitchen - Island, Recessed Lighting, Upgraded Countertops
Hot Water Electric
Heating Heat Pump - Electric BackUp
Cooling Heat Pump(s)
Flooring Carpet, Luxury Vinyl Plank
Equipment Dishwasher, Exhaust Fan, Microwave, Oven - Self Cleaning, Oven/Range - Electric, Refrigerator, Stainless Steel Appliances, Water Heater
Fireplace N
Window Features Double Hung
Appliance Dishwasher, Exhaust Fan, Microwave, Oven - Self Cleaning, Oven/Range - Electric, Refrigerator, Stainless Steel Appliances, Water Heater
Heat Source Electric
Exterior
Utilities Available Electric Available, Cable TV Available, Phone Available, Sewer Available, Water Available
Waterfront N
Water Access N
Roof Type Asphalt,Shingle
Accessibility None
Parking Type Driveway
Garage N
Building
Story 1
Foundation Pillar/Post/Pier
Sewer Public Sewer
Water Public
Architectural Style Other
Level or Stories 1
Additional Building Above Grade, Below Grade
Structure Type Dry Wall
New Construction N
Schools
School District Indian River
Others
Senior Community No
Tax ID 234-24.00-38.00-42053
Ownership Land Lease
SqFt Source Estimated
Special Listing Condition Standard







