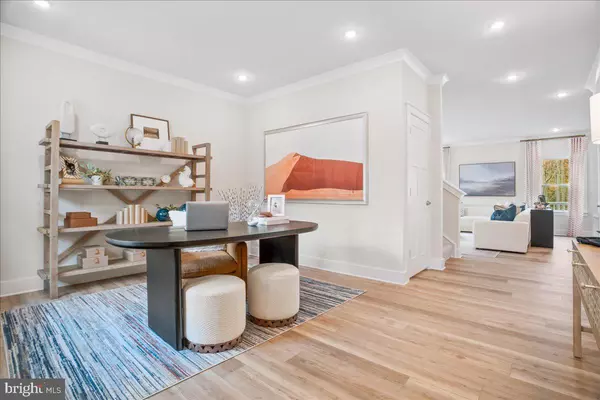0 HILLSDALE DR Fredericksburg, VA 22405
4 Beds
3 Baths
3,674 SqFt
UPDATED:
01/10/2025 08:13 PM
Key Details
Property Type Single Family Home
Sub Type Detached
Listing Status Active
Purchase Type For Sale
Square Footage 3,674 sqft
Price per Sqft $176
Subdivision None Available
MLS Listing ID VAST2033304
Style Craftsman
Bedrooms 4
Full Baths 2
Half Baths 1
HOA Fees $100/mo
HOA Y/N Y
Abv Grd Liv Area 2,542
Originating Board BRIGHT
Year Built 2025
Tax Year 2025
Lot Size 1.000 Acres
Acres 1.0
Property Description
Location
State VA
County Stafford
Zoning R
Rooms
Basement Interior Access, Outside Entrance, Partially Finished, Rear Entrance, Sump Pump, Walkout Level, Daylight, Partial, Other
Interior
Interior Features Breakfast Area, Combination Kitchen/Dining, Combination Kitchen/Living, Family Room Off Kitchen, Floor Plan - Open, Kitchen - Island, Pantry, Recessed Lighting, Bathroom - Soaking Tub, Upgraded Countertops, Walk-in Closet(s), Wood Floors, Other
Hot Water 60+ Gallon Tank, Other
Heating Central, Programmable Thermostat, Other
Cooling Central A/C, Programmable Thermostat
Flooring Carpet, Luxury Vinyl Plank, Other
Equipment Dishwasher, Disposal, Energy Efficient Appliances, Exhaust Fan, Stainless Steel Appliances
Fireplace N
Appliance Dishwasher, Disposal, Energy Efficient Appliances, Exhaust Fan, Stainless Steel Appliances
Heat Source Propane - Leased
Laundry Upper Floor
Exterior
Parking Features Garage - Front Entry, Garage Door Opener
Garage Spaces 4.0
Water Access N
Roof Type Architectural Shingle
Accessibility 2+ Access Exits, Doors - Lever Handle(s)
Attached Garage 2
Total Parking Spaces 4
Garage Y
Building
Story 2
Foundation Concrete Perimeter, Slab, Passive Radon Mitigation, Other
Sewer Private Sewer
Water Private, Well
Architectural Style Craftsman
Level or Stories 2
Additional Building Above Grade, Below Grade
Structure Type 9'+ Ceilings,Dry Wall
New Construction Y
Schools
School District Stafford County Public Schools
Others
Pets Allowed Y
HOA Fee Include Common Area Maintenance,Road Maintenance,Trash
Senior Community No
Tax ID NO TAX RECORD
Ownership Fee Simple
SqFt Source Estimated
Acceptable Financing Cash, Conventional, FHA, VA
Listing Terms Cash, Conventional, FHA, VA
Financing Cash,Conventional,FHA,VA
Special Listing Condition Standard
Pets Allowed No Pet Restrictions






