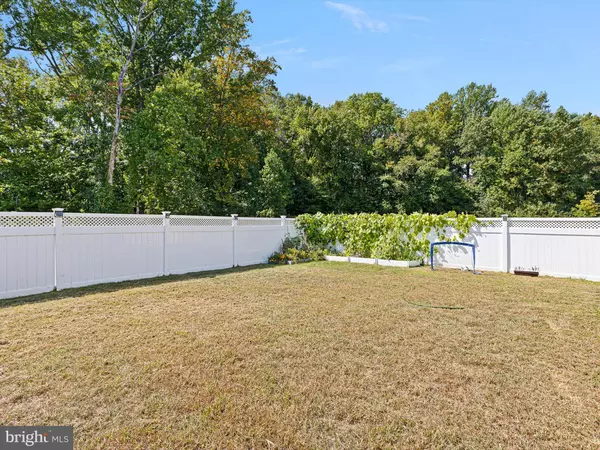
184 JENNY DR Bear, DE 19701
4 Beds
3 Baths
2,933 SqFt
UPDATED:
10/03/2024 10:24 PM
Key Details
Property Type Single Family Home, Townhouse
Sub Type Twin/Semi-Detached
Listing Status Active
Purchase Type For Sale
Square Footage 2,933 sqft
Price per Sqft $194
Subdivision Summit Bridge
MLS Listing ID DENC2068546
Style Carriage House
Bedrooms 4
Full Baths 2
Half Baths 1
HOA Fees $675/ann
HOA Y/N Y
Abv Grd Liv Area 2,933
Originating Board BRIGHT
Year Built 2020
Annual Tax Amount $3,352
Tax Year 2022
Lot Size 5,662 Sqft
Acres 0.13
Lot Dimensions 0.00 x 0.00
Property Description
Conveniently located just minutes from People’s Plaza, Glasgow Park, the YMCA, and I-95, this home offers easy access to shopping, recreation, and commuting options. Refrigerator, Washer, and Dryer Included.
Location
State DE
County New Castle
Area Newark/Glasgow (30905)
Zoning RESIDENTIAL
Interior
Interior Features Attic, Breakfast Area, Carpet, Dining Area, Floor Plan - Open, Family Room Off Kitchen, Kitchen - Island, Kitchen - Table Space, Recessed Lighting, Upgraded Countertops, Walk-in Closet(s)
Hot Water Natural Gas
Heating Forced Air
Cooling Central A/C
Inclusions Refrigerator, Washer, and Dryer - All "AS IS."
Equipment Microwave, Dishwasher, Disposal, Oven/Range - Gas
Fireplace N
Appliance Microwave, Dishwasher, Disposal, Oven/Range - Gas
Heat Source Natural Gas
Laundry Upper Floor
Exterior
Garage Garage - Front Entry, Inside Access
Garage Spaces 2.0
Fence Vinyl
Utilities Available Sewer Available, Water Available, Natural Gas Available, Electric Available
Waterfront N
Water Access N
Roof Type Architectural Shingle
Accessibility None
Parking Type Attached Garage
Attached Garage 2
Total Parking Spaces 2
Garage Y
Building
Story 2
Foundation Slab
Sewer Public Sewer
Water Public
Architectural Style Carriage House
Level or Stories 2
Additional Building Above Grade, Below Grade
New Construction N
Schools
Elementary Schools Olive B. Loss
Middle Schools Alfred G Waters
High Schools Appoquinimink
School District Appoquinimink
Others
Pets Allowed Y
HOA Fee Include Snow Removal,Road Maintenance
Senior Community No
Tax ID 11-036.40-092
Ownership Fee Simple
SqFt Source Assessor
Acceptable Financing Conventional, FHA, Cash, VA
Listing Terms Conventional, FHA, Cash, VA
Financing Conventional,FHA,Cash,VA
Special Listing Condition Standard
Pets Description No Pet Restrictions







