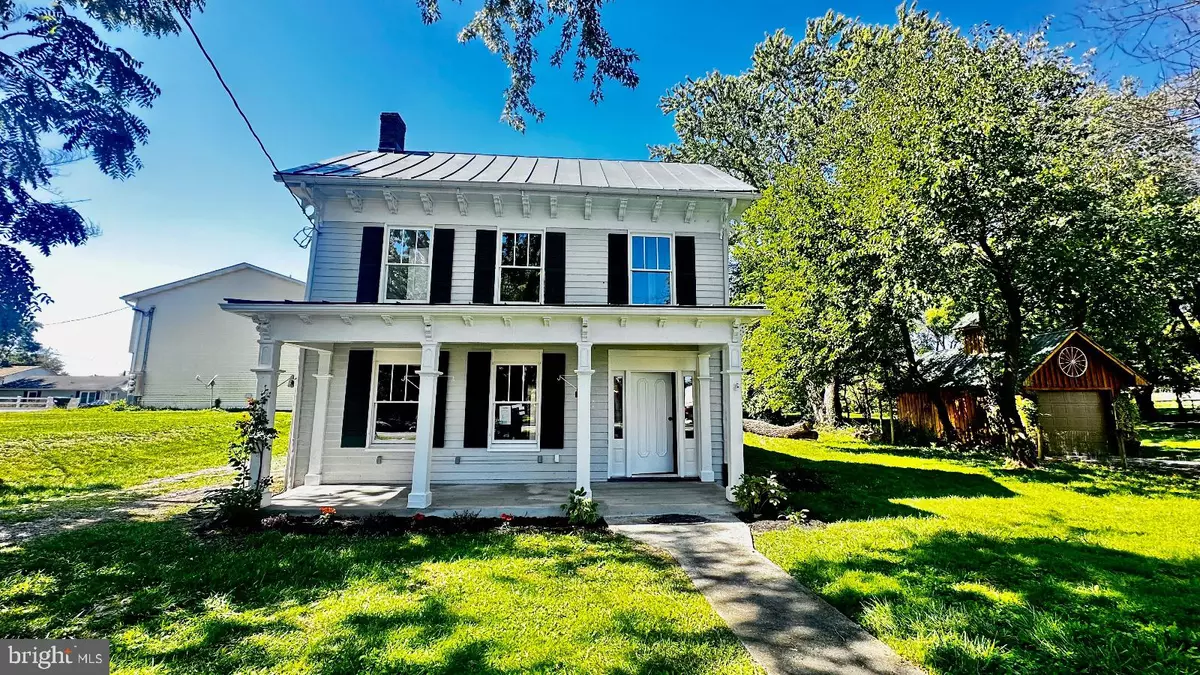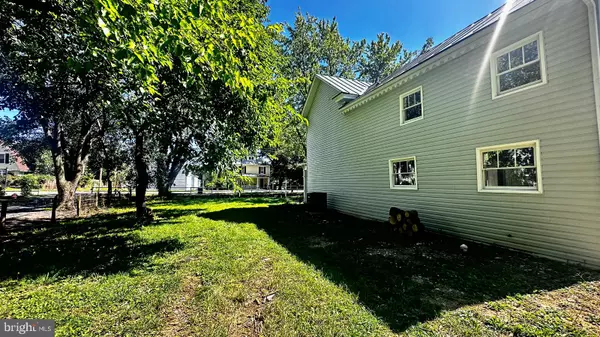
5241 MAIN ST Stephens City, VA 22655
3 Beds
4 Baths
1,948 SqFt
UPDATED:
11/08/2024 04:42 PM
Key Details
Property Type Single Family Home
Sub Type Detached
Listing Status Active
Purchase Type For Sale
Square Footage 1,948 sqft
Price per Sqft $238
Subdivision Stephens City
MLS Listing ID VAFV2021266
Style Colonial
Bedrooms 3
Full Baths 3
Half Baths 1
HOA Y/N N
Abv Grd Liv Area 1,948
Originating Board BRIGHT
Year Built 1910
Annual Tax Amount $1,445
Tax Year 2022
Lot Size 10,890 Sqft
Acres 0.25
Property Description
Location
State VA
County Frederick
Zoning RO
Direction Northwest
Interior
Interior Features Attic, Other, Floor Plan - Open, Kitchen - Gourmet
Hot Water Electric
Heating Forced Air
Cooling Central A/C
Flooring Engineered Wood
Fireplace N
Window Features ENERGY STAR Qualified
Heat Source Electric
Laundry Main Floor
Exterior
Waterfront N
Water Access N
Roof Type Metal
Accessibility Level Entry - Main
Garage N
Building
Story 2
Foundation Other, Crawl Space
Sewer Public Sewer
Water Public
Architectural Style Colonial
Level or Stories 2
Additional Building Above Grade, Below Grade
Structure Type Dry Wall
New Construction N
Schools
Elementary Schools Middletown
Middle Schools Middletown
High Schools Sherando
School District Frederick County Public Schools
Others
Pets Allowed Y
Senior Community No
Tax ID 74A03 A 98A
Ownership Fee Simple
SqFt Source Estimated
Acceptable Financing Cash, Conventional, FHA, Private, VA, VHDA, Other
Horse Property N
Listing Terms Cash, Conventional, FHA, Private, VA, VHDA, Other
Financing Cash,Conventional,FHA,Private,VA,VHDA,Other
Special Listing Condition Standard
Pets Description No Pet Restrictions







