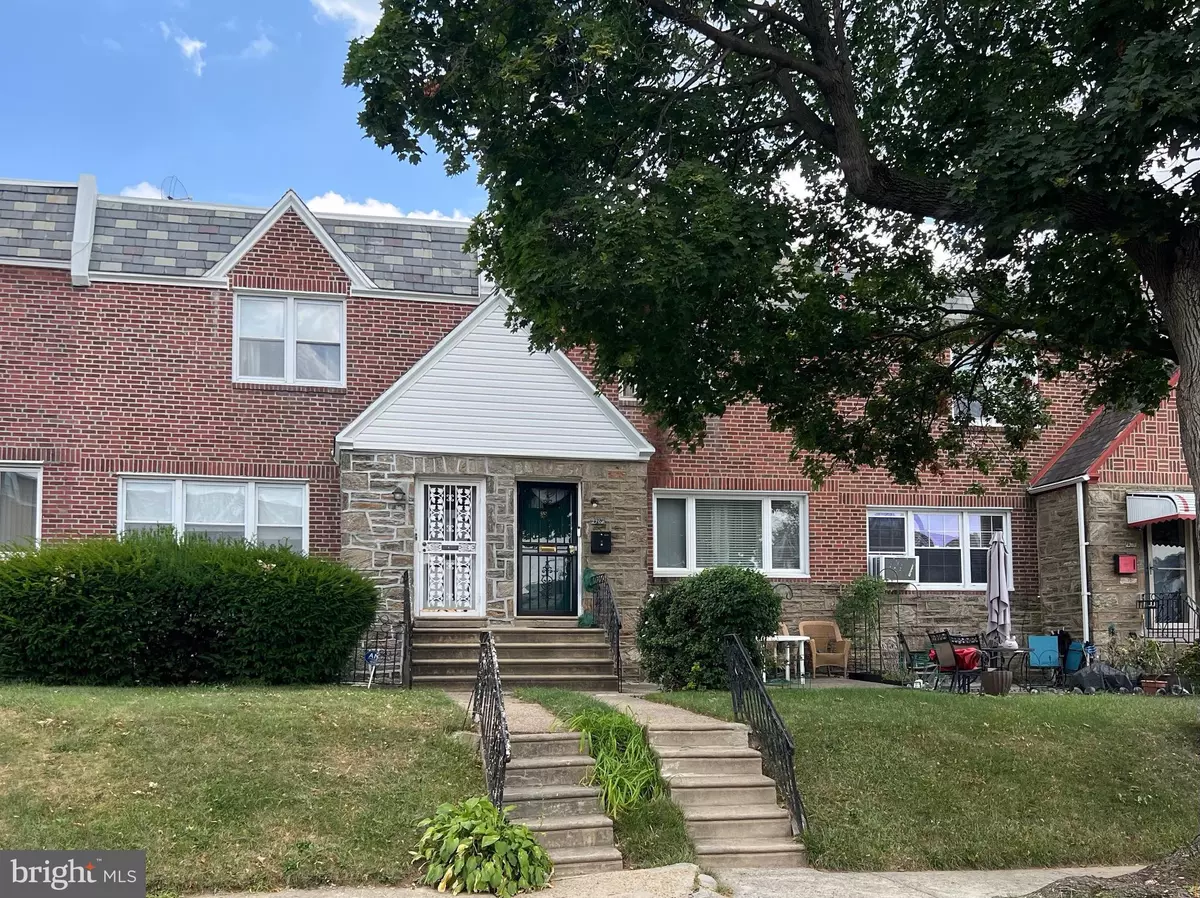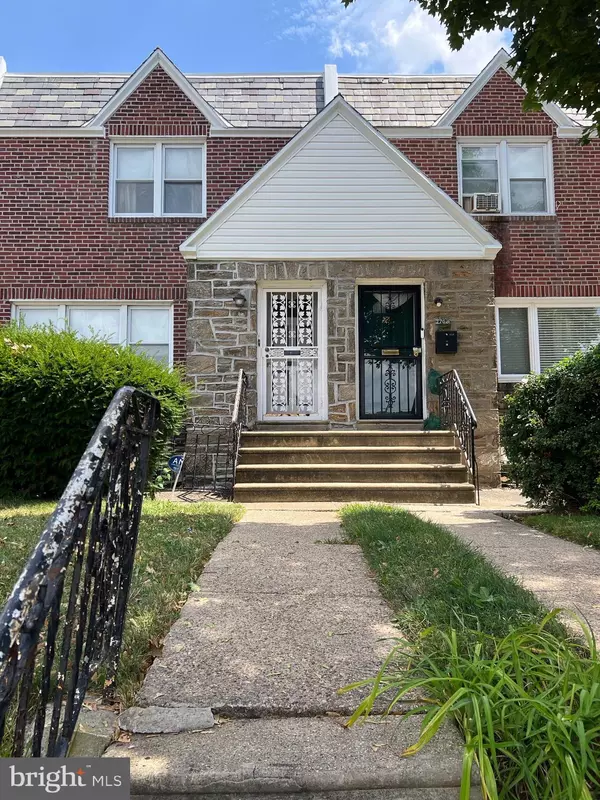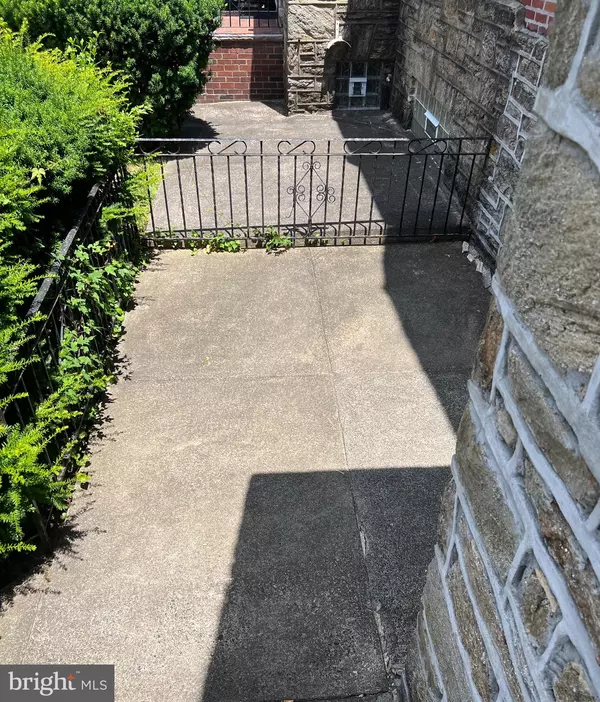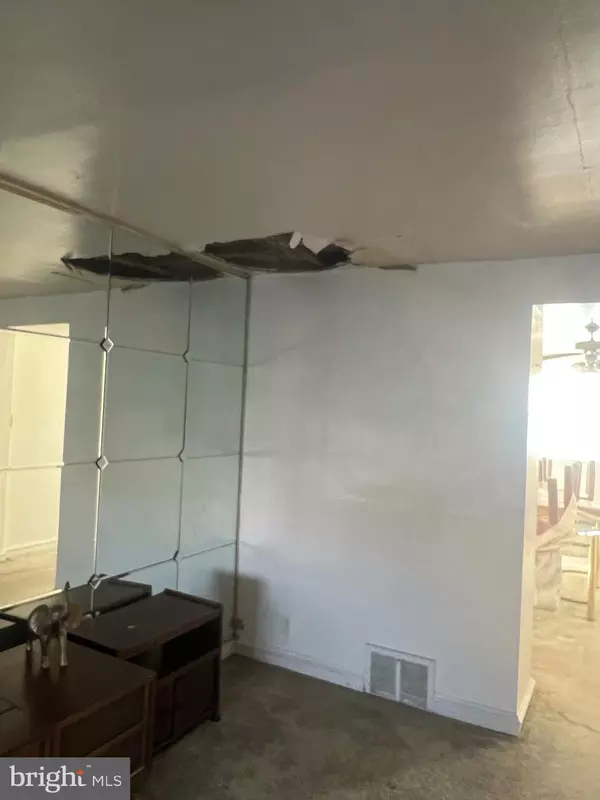1704 WYNSAM ST Philadelphia, PA 19138
3 Beds
3 Baths
1,440 SqFt
UPDATED:
01/17/2025 02:32 PM
Key Details
Property Type Townhouse
Sub Type Interior Row/Townhouse
Listing Status Pending
Purchase Type For Sale
Square Footage 1,440 sqft
Price per Sqft $138
Subdivision West Oak Lane
MLS Listing ID PAPH2381318
Style AirLite
Bedrooms 3
Full Baths 2
Half Baths 1
HOA Y/N N
Abv Grd Liv Area 1,440
Originating Board BRIGHT
Year Built 1965
Annual Tax Amount $2,550
Tax Year 2024
Lot Size 2,000 Sqft
Acres 0.05
Lot Dimensions 20.00 x 100.00
Property Description
On the upper level, the primary bedroom is large with plenty of windows and closet space….it even boasts its own ensuite bathroom! The other two bedrooms are sizable, with generous closet space. Both bedrooms have easy access to the tiled hall bathroom which has a shower/tub combination. There are also plenty of closets on this level, including a large linen closet, as well as a double cedar-closet for seasonal storage of your garments. The basement level is partially finished, complete with a half-bath, and separate laundry area with a utility sink. The exit door from the laundry room leads to the fenced-in backyard, and one car garage. This home is just waiting for some TLC, and Your Special Touch to make it your own!
The location is convenient to shopping, restaurants, schools, a public library, recreation centers, an arboretum, and several major transportation routes. This one is an opportunity not to be missed. One-Year Buyer Home Warranty Included! Schedule Your Appointment Today!!!
Location
State PA
County Philadelphia
Area 19138 (19138)
Zoning RSA5
Rooms
Basement Partially Finished, Rear Entrance, Walkout Level
Interior
Hot Water Natural Gas
Heating Forced Air
Cooling None
Flooring Carpet
Inclusions Washer, Dryer, As-Is no monetary value.
Furnishings No
Fireplace N
Heat Source Natural Gas
Laundry Basement
Exterior
Exterior Feature Patio(s)
Parking Features Garage - Rear Entry
Garage Spaces 1.0
Utilities Available Natural Gas Available, Electric Available, Cable TV Available, Water Available, Sewer Available
Water Access N
Accessibility None
Porch Patio(s)
Attached Garage 1
Total Parking Spaces 1
Garage Y
Building
Story 2
Foundation Concrete Perimeter
Sewer Public Sewer
Water Public
Architectural Style AirLite
Level or Stories 2
Additional Building Above Grade, Below Grade
Structure Type Dry Wall
New Construction N
Schools
School District The School District Of Philadelphia
Others
Pets Allowed Y
Senior Community No
Tax ID 102189800
Ownership Fee Simple
SqFt Source Assessor
Acceptable Financing Cash, Conventional, FHA, VA
Horse Property N
Listing Terms Cash, Conventional, FHA, VA
Financing Cash,Conventional,FHA,VA
Special Listing Condition Probate Listing
Pets Allowed No Pet Restrictions






