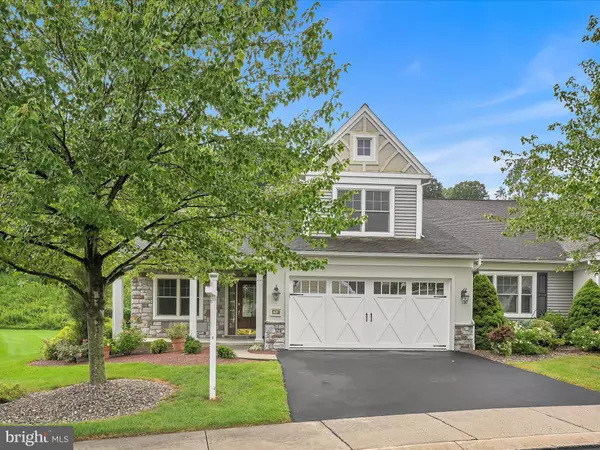1037 ENGLISH DR Lebanon, PA 17042
3 Beds
3 Baths
2,134 SqFt
UPDATED:
01/17/2025 02:09 PM
Key Details
Property Type Townhouse
Sub Type End of Row/Townhouse
Listing Status Pending
Purchase Type For Sale
Square Footage 2,134 sqft
Price per Sqft $161
Subdivision Alden Place At Cornwall
MLS Listing ID PALN2016270
Style Villa
Bedrooms 3
Full Baths 2
Half Baths 1
HOA Fees $26/mo
HOA Y/N Y
Abv Grd Liv Area 2,134
Originating Board BRIGHT
Land Lease Amount 560.0
Land Lease Frequency Monthly
Year Built 2007
Annual Tax Amount $5,130
Tax Year 2024
Lot Dimensions 39 x 134x73x124
Property Description
Discover the perfect blend of comfort and convenience at this beautiful End-of-Unit Villa in Alden Place at Cornwall. Nestled against a tranquil, tree-lined private lot, this home offers a serene backdrop for your everyday living.🪴🪴🪴
One of many perks of villa life is the low-maintenance lifestyle, with lawn care, snow removal, and trash services included for just $26 per month—a small price for such convenience. Imagine relaxing on the inviting covered front porch, an ideal spot to enjoy your morning coffee or unwind after a long day.
Step inside to find a dining room graced with ornate pillars, seamlessly connected to a well-appointed kitchen. The kitchen features an island with a breakfast bar, quality dovetail cabinetry with pull-out drawers, and specialized storage for cookie sheets. All appliances remain, making it easy to settle in and start cooking.
The grand, open great room boasts soaring vaulted ceilings and adjoins a sunroom, separated by elegant glass French doors. From here, sliding glass doors lead to a rear patio that overlooks the private backyard, offering a wooded view that enhances your sense of seclusion.
The spacious primary bedroom is designed for comfort, easily accommodating a king-sized bed. It features a walk-in closet and an en-suite bath with double sinks, a walk-in shower with seats and glass doors, and a linen closet.
The first floor also includes a half bath, a coat closet, and a laundry room equipped with a washer and dryer, plus cabinetry for extra storage. A second bedroom or office, complete with a closet and a solar tube for added natural light, rounds out the main level.
Upstairs, a third bedroom awaits, featuring an en-suite full bathroom with a tub/shower combo—perfect for guests. The home is completed by a 2-car attached garage with a brand-new door and keyless entry.
Living in this 55+ community grants you access to a wealth of amenities at the Community Center, including a heated in-ground pool, billiard room, coffee station, fitness room, and banquet hall. Enjoy outdoor activities like bocce ball or a peaceful stroll around the lake. With proximity to the PA Turnpike, Mt. Gretna, Rails to Trails, shopping, restaurants, and more, 1037 English Dr., Lebanon, offers everything you need for an enjoyable and fulfilling retirement.
Location
State PA
County Lebanon
Area Cornwall Boro (13212)
Zoning RES.
Rooms
Other Rooms Dining Room, Primary Bedroom, Bedroom 2, Bedroom 3, Kitchen, Sun/Florida Room, Great Room, Laundry, Bathroom 2, Primary Bathroom, Half Bath
Main Level Bedrooms 2
Interior
Interior Features Carpet, Ceiling Fan(s), Entry Level Bedroom, Kitchen - Island, Primary Bath(s), Recessed Lighting, Solar Tube(s), Bathroom - Stall Shower, Bathroom - Tub Shower, Walk-in Closet(s), Floor Plan - Open
Hot Water Electric
Heating Forced Air
Cooling Central A/C
Flooring Carpet, Luxury Vinyl Plank
Inclusions Refrigerator, Electric Stove, Dishwasher, Washer, Dryer
Equipment Dishwasher, Dryer, Exhaust Fan, Oven/Range - Electric, Range Hood, Refrigerator, Washer, Water Heater
Furnishings No
Fireplace N
Window Features Insulated
Appliance Dishwasher, Dryer, Exhaust Fan, Oven/Range - Electric, Range Hood, Refrigerator, Washer, Water Heater
Heat Source Natural Gas
Laundry Main Floor
Exterior
Exterior Feature Porch(es), Patio(s)
Parking Features Garage Door Opener, Garage - Front Entry
Garage Spaces 4.0
Utilities Available Cable TV, Phone
Amenities Available Swimming Pool, Retirement Community, Game Room, Fitness Center, Bike Trail, Community Center, Jog/Walk Path, Lake, Pool - Indoor, Beauty Salon, Billiard Room, Club House
Water Access N
Roof Type Composite,Shingle
Street Surface Paved
Accessibility Level Entry - Main
Porch Porch(es), Patio(s)
Attached Garage 2
Total Parking Spaces 4
Garage Y
Building
Lot Description Backs to Trees, Front Yard, Level, PUD, Rented Lot
Story 2
Foundation Slab
Sewer Public Sewer
Water Public
Architectural Style Villa
Level or Stories 2
Additional Building Above Grade, Below Grade
Structure Type Cathedral Ceilings,Dry Wall,High
New Construction N
Schools
Middle Schools Cedar Crest
High Schools Cedar Crest
School District Cornwall-Lebanon
Others
Pets Allowed Y
HOA Fee Include Lawn Maintenance,Trash,Common Area Maintenance,Lawn Care Front,Lawn Care Rear,Lawn Care Side,Management,Snow Removal
Senior Community Yes
Age Restriction 55
Tax ID 12-2338234-343940-0000
Ownership Land Lease
SqFt Source Assessor
Security Features Smoke Detector
Acceptable Financing Cash, Conventional, FHA, VA
Listing Terms Cash, Conventional, FHA, VA
Financing Cash,Conventional,FHA,VA
Special Listing Condition Standard
Pets Allowed Number Limit






