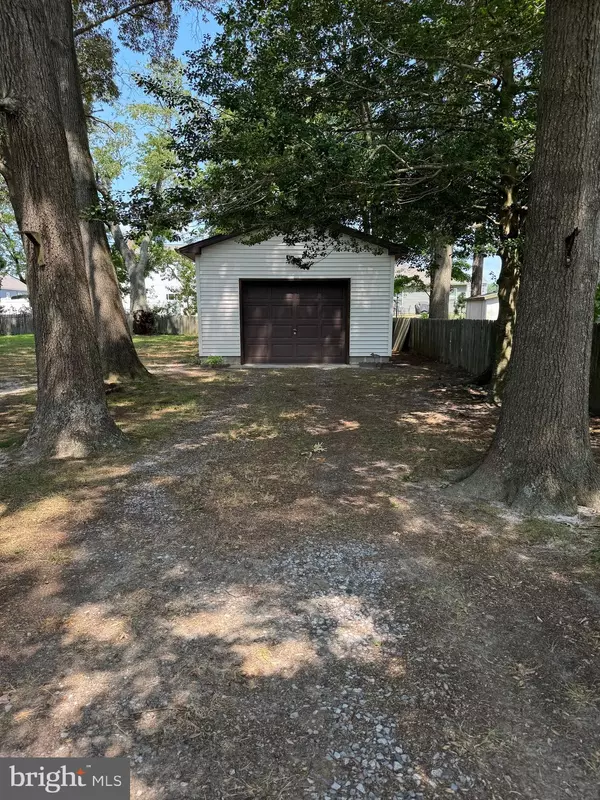
33018 CIRCLE DR Millsboro, DE 19966
2 Beds
2 Baths
1,485 SqFt
UPDATED:
09/10/2024 12:26 PM
Key Details
Property Type Manufactured Home
Sub Type Manufactured
Listing Status Active
Purchase Type For Sale
Square Footage 1,485 sqft
Price per Sqft $152
Subdivision Orchard Manor
MLS Listing ID DESU2067886
Style Modular/Pre-Fabricated
Bedrooms 2
Full Baths 2
HOA Y/N N
Abv Grd Liv Area 1,485
Originating Board BRIGHT
Year Built 1978
Annual Tax Amount $475
Tax Year 2023
Lot Size 10,454 Sqft
Acres 0.24
Lot Dimensions 75.00 x 140.00
Property Description
The home features a spacious three-season room, providing an excellent space for relaxation and enjoyment throughout the year. An extra living room adds versatility to the layout, offering plenty of room for family and friends.
With a one-car garage and ample storage throughout, you'll have plenty of space to store your beach gear and other belongings.
This home is the ideal beach house, offering comfort, convenience, and a peaceful environment. Don't miss out on this opportunity to own a piece of paradise so close to the coast. Schedule a viewing today and make this charming home your own!
Location
State DE
County Sussex
Area Indian River Hundred (31008)
Zoning GR
Rooms
Main Level Bedrooms 2
Interior
Interior Features Ceiling Fan(s), Combination Kitchen/Dining, Family Room Off Kitchen
Hot Water Electric
Cooling Central A/C
Flooring Laminated, Partially Carpeted
Equipment Built-In Microwave, Oven - Single, Refrigerator, Washer, Dryer
Furnishings Yes
Fireplace N
Appliance Built-In Microwave, Oven - Single, Refrigerator, Washer, Dryer
Heat Source Oil
Exterior
Garage Garage - Side Entry
Garage Spaces 5.0
Waterfront N
Water Access N
Roof Type Shingle
Accessibility Ramp - Main Level
Total Parking Spaces 5
Garage Y
Building
Story 1
Sewer Public Sewer
Water Public
Architectural Style Modular/Pre-Fabricated
Level or Stories 1
Additional Building Above Grade, Below Grade
New Construction N
Schools
Elementary Schools Long Neck
Middle Schools Sussex Central
High Schools Sussex Central
School District Indian River
Others
Pets Allowed Y
Senior Community No
Tax ID 234-34.08-134.00
Ownership Fee Simple
SqFt Source Assessor
Acceptable Financing Cash
Listing Terms Cash
Financing Cash
Special Listing Condition Standard
Pets Description No Pet Restrictions







