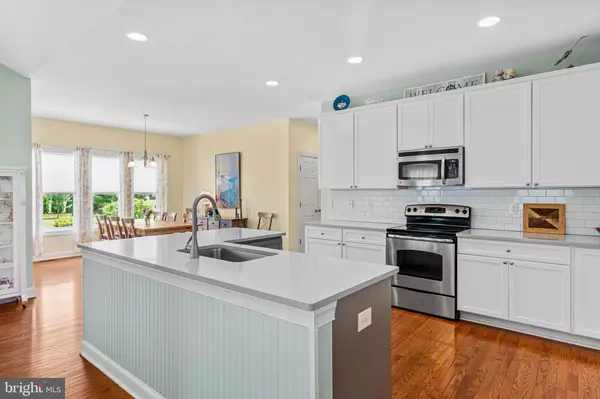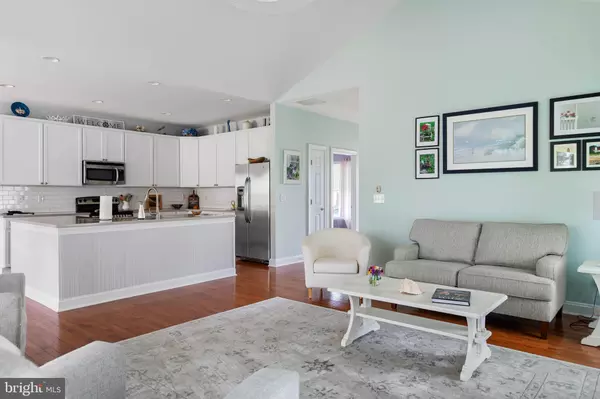
26185 BAY MANOR DR Milton, DE 19968
3 Beds
2 Baths
2,100 SqFt
UPDATED:
11/21/2024 04:41 PM
Key Details
Property Type Single Family Home
Sub Type Detached
Listing Status Active
Purchase Type For Sale
Square Footage 2,100 sqft
Price per Sqft $256
Subdivision Bay Landing
MLS Listing ID DESU2064220
Style Ranch/Rambler
Bedrooms 3
Full Baths 2
HOA Fees $708/ann
HOA Y/N Y
Abv Grd Liv Area 1,700
Originating Board BRIGHT
Year Built 2013
Annual Tax Amount $1,765
Tax Year 2023
Lot Size 0.500 Acres
Acres 0.5
Lot Dimensions 100.00 x 218.00
Property Description
Located in a small community, the property provides a peaceful setting while still being close to downtown Milton. Enjoy convenient access to essentials with nearby shopping, dining, and leisure activities like kayaking. Plus, with the beautiful beaches and bay just a short drive away, your weekends can be as adventurous or relaxing as you desire. Perfect for anyone looking for quality living in a fantastic location—make 26185 Bay Manor Dr your new address today!
Location
State DE
County Sussex
Area Broadkill Hundred (31003)
Zoning AR-1
Rooms
Other Rooms Dining Room, Primary Bedroom, Bedroom 2, Bedroom 3, Kitchen, Basement, Foyer, Great Room, Laundry, Recreation Room, Storage Room, Bathroom 2, Primary Bathroom, Screened Porch
Basement Full, Partially Finished, Poured Concrete, Sump Pump
Main Level Bedrooms 3
Interior
Interior Features Carpet, Ceiling Fan(s), Combination Kitchen/Dining, Dining Area, Entry Level Bedroom, Family Room Off Kitchen, Floor Plan - Open, Kitchen - Eat-In, Kitchen - Island, Kitchen - Table Space, Pantry, Primary Bath(s), Recessed Lighting, Upgraded Countertops, Walk-in Closet(s), Window Treatments, Wood Floors
Hot Water Electric
Heating Forced Air
Cooling Central A/C
Flooring Hardwood
Fireplaces Number 1
Fireplaces Type Gas/Propane, Mantel(s)
Equipment Dishwasher, Dryer, Microwave, Oven/Range - Electric, Refrigerator, Stainless Steel Appliances, Washer, Water Heater
Furnishings No
Fireplace Y
Window Features Insulated
Appliance Dishwasher, Dryer, Microwave, Oven/Range - Electric, Refrigerator, Stainless Steel Appliances, Washer, Water Heater
Heat Source Electric
Laundry Has Laundry, Main Floor
Exterior
Exterior Feature Screened, Porch(es), Patio(s)
Garage Garage - Side Entry, Garage Door Opener
Garage Spaces 6.0
Fence Partially, Rear, Vinyl
Utilities Available Cable TV Available, Electric Available, Propane
Amenities Available Common Grounds, Jog/Walk Path
Waterfront N
Water Access N
Roof Type Architectural Shingle
Accessibility Doors - Lever Handle(s)
Porch Screened, Porch(es), Patio(s)
Road Frontage HOA
Attached Garage 2
Total Parking Spaces 6
Garage Y
Building
Lot Description Cleared, Landscaping, Level, Rear Yard
Story 1
Foundation Concrete Perimeter
Sewer Gravity Sept Fld
Water Well
Architectural Style Ranch/Rambler
Level or Stories 1
Additional Building Above Grade, Below Grade
New Construction N
Schools
Elementary Schools Brittingham
Middle Schools Mariner
High Schools Cape Henlopen
School District Cape Henlopen
Others
Pets Allowed Y
HOA Fee Include Common Area Maintenance,Road Maintenance,Snow Removal
Senior Community No
Tax ID 235-07.00-367.00
Ownership Fee Simple
SqFt Source Assessor
Security Features Security System
Acceptable Financing Cash, Conventional, FHA, VA
Listing Terms Cash, Conventional, FHA, VA
Financing Cash,Conventional,FHA,VA
Special Listing Condition Standard
Pets Description Cats OK, Dogs OK







